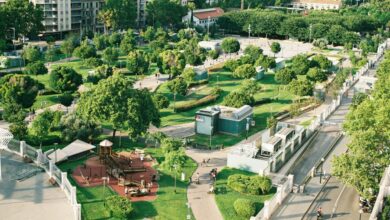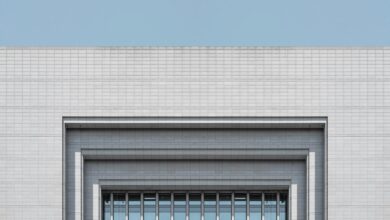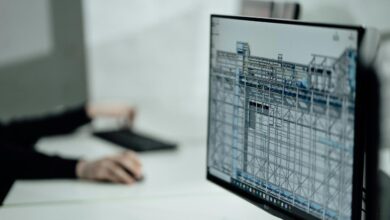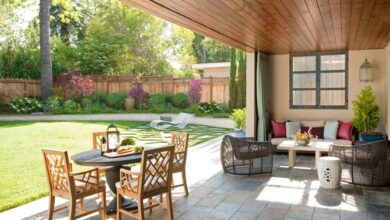Modern Buildings: Innovation, Sustainability, and Form
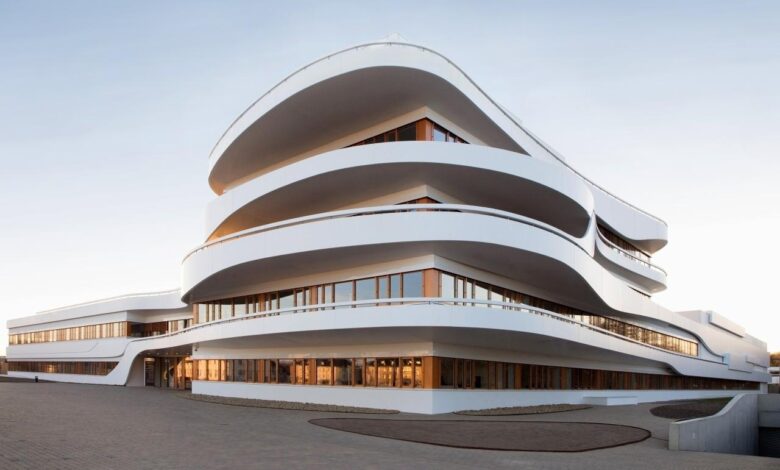
Architecture has always been a mirror reflecting its era, and the contemporary buildings of the 21st century stand as powerful, often startling, monuments to our current obsessions: technological complexity, environmental sustainability, and the profound social demands of dense urban living.
We have definitively moved past the rigid, standardized box shapes that defined much of the 20th-century functionalism, leveraging advanced digital design tools to unleash a burst of asymmetrical, sculptural, and expressive forms that were once impossible to engineer or construct.
These buildings are defined by a fusion of seemingly contradictory elements, embracing curved lines and fragmented geometry while simultaneously demanding peak performance in energy efficiency and material science, pushing the boundaries of what is structurally and ecologically feasible.
The influence of pioneering architects like Zaha Hadid and Frank Gehry, combined with a universal mandate to combat climate change, has forced designers to think holistically, integrating passive cooling, local materials, and advanced computational modeling into every structure.
Understanding these iconic contemporary examples is crucial, as they showcase how architects are transforming urban environments into adaptive, high-performance habitats that strive to reconcile the demands of artistry with the non-negotiable needs of the planet.
Defining the Contemporary Aesthetic
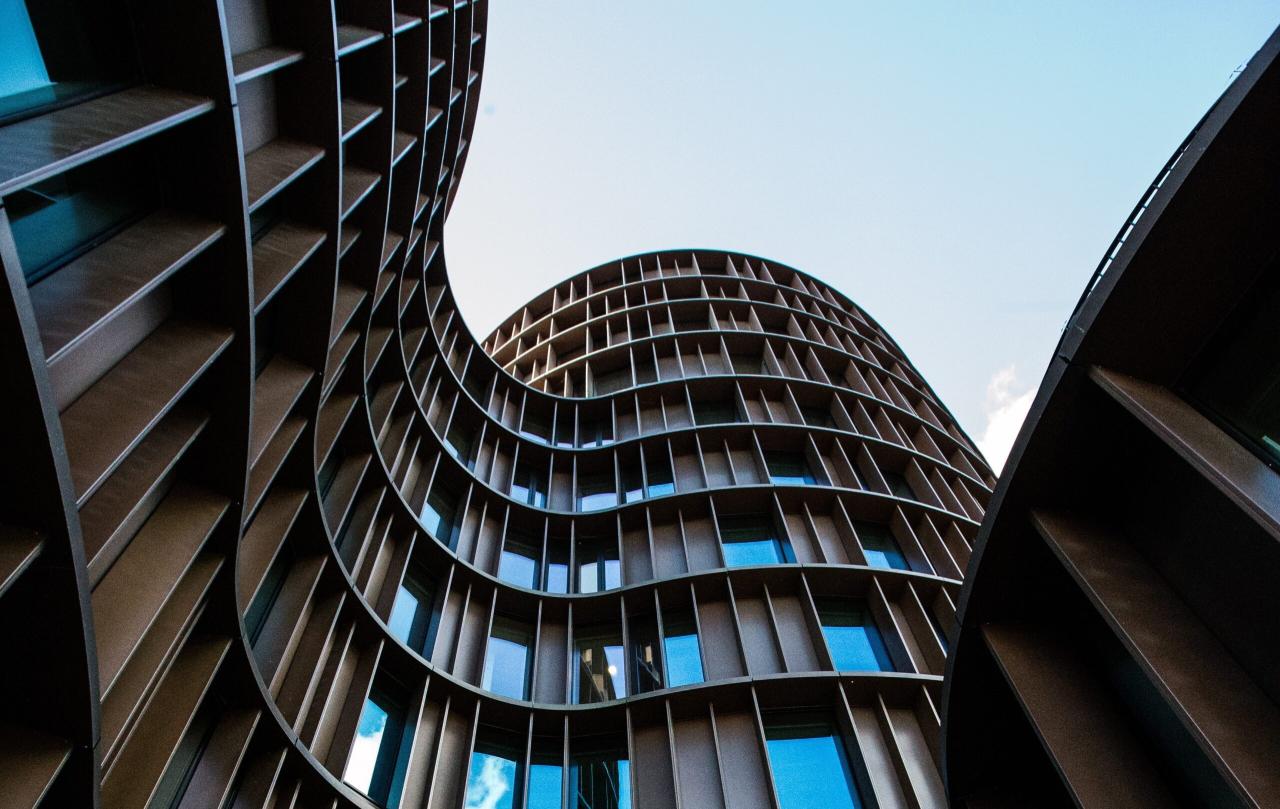
Contemporary architecture, which broadly refers to styles from the late 20th century to the present day, is not a single style but a pluralistic compilation that shares several common philosophical and technological characteristics.
1. Key Characteristics of Contemporary Design
Contemporary buildings often reject uniform styles in favor of experimentation, individuality, and responsiveness to specific constraints.
A. Non-Linear and Sculptural Forms
A. There is a strong preference for curved lines, fluid facades, and asymmetrical volumes that give the building a sculptural, dynamic appearance.
B. Digital tools like parametric design enable architects to precisely engineer and construct these complex, non-repetitive shapes.
C. This approach contrasts sharply with the strict right angles and geometric simplicity of earlier Modernism.
B. Transparency and Bright Interiors
A. Designs maximize the use of large glass walls, skylights, and clerestory windows to flood interiors with natural light.
B. This not only creates bright, airy interiors but also visually dissolves the boundary between the building and its surrounding environment, fostering a connection with nature.
C. Open floor plans are prioritized to enhance natural light penetration and create a sense of unity between internal spaces.
C. Focus on Environmental Performance
A. Sustainability is a core, non-negotiable principle, driving the use of eco-friendly materials and energy-efficient systems.
B. Designs often incorporate passive strategies such as controlled solar shading, natural ventilation, and green roofs to minimize energy consumption.
C. The goal is to achieve high-performance standards, with many structures targeting Net-Zero or high LEED certifications.
Iconic Structures Defined by Form and Technology
The early 21st century has been characterized by signature buildings that serve as global landmarks, often demonstrating the mastery of challenging, complex geometry.
1. Heydar Aliyev Center (Baku, Azerbaijan)
Designed by Zaha Hadid Architects and completed in 2012, this cultural center is a quintessential example of parametric, fluid design.
A. Fluid, Undulating Form
A. The building features sweeping, curvilinear lines and a massive, continuous shell that seamlessly connects the structure’s interior to the surrounding plaza.
B. The white, undulating facade appears to rise organically from the ground, rejecting sharp corners and rigid angles entirely.
C. This complex shape was only possible through parametric modeling, using computer algorithms to define and fabricate each unique facade panel.
B. Cultural Symbolism
A. The design was intended to move away from the rigid Soviet-era architecture that previously dominated the city.
B. It symbolizes the nation’s optimism and forward-looking identity, utilizing a soft, welcoming, and culturally expressive geometry.
C. The continuous flow of the interior spaces, uninterrupted by columns, creates a fluid experience for visitors.
2. Burj Khalifa (Dubai, UAE)
Designed by Skidmore, Owings & Merrill (SOM) and completed in 2010, the Burj Khalifa remains the world’s tallest building and a marvel of high-rise engineering.
A. Structural Innovation
A. The immense height (over 828 meters) was made possible by the innovative “buttressed core” structural system.
B. This Y-shaped plan provides extreme stability and resistance against the intense wind and torsion forces encountered at super-tall heights.
C. The tower utilizes complex setbacks and a spiraling form to constantly change the structure’s profile, disrupting wind flow and preventing the formation of strong vortices.
B. Mixed-Use Integration
A. The Burj Khalifa exemplifies dense urban planning, integrating residential units, hotel space, and commercial offices within a single vertical structure.
B. Its sheer scale and technological precision serve as a global symbol of the 21st-century architectural and engineering ambition.
C. The design incorporates advanced systems to manage temperature and wind loads, crucial for a comfortable environment in the desert climate.
3. Walt Disney Concert Hall (Los Angeles, USA)
Designed by Frank Gehry and completed in 2003, this structure is a defining work of Deconstructivism and expressive form.
A. Fragmented and Sculptural Surfaces
A. The building is famous for its exterior clad in curving, fragmented panels of stainless steel, which create a dramatic, fluid, and seemingly chaotic appearance.
B. The metal surfaces are designed to reflect and interact with the sunlight, giving the structure a sense of perpetual motion and sculptural complexity.
C. Like many of Gehry’s projects, the form was developed using CATIA parametric software to translate the architect’s conceptual paper models into buildable, precise fabrication documents.
B. Acoustic Perfection
A. Despite the visual complexity of the exterior, the concert hall’s interior is renowned for its acoustically optimized space.
B. The ceiling and walls of the main hall are paneled in Douglas Fir wood, designed to ensure rich sound quality for music performance.
C. The architecture beautifully balances expressive visual form with demanding functional requirements.
Structures Defining Social and Environmental Responsibility
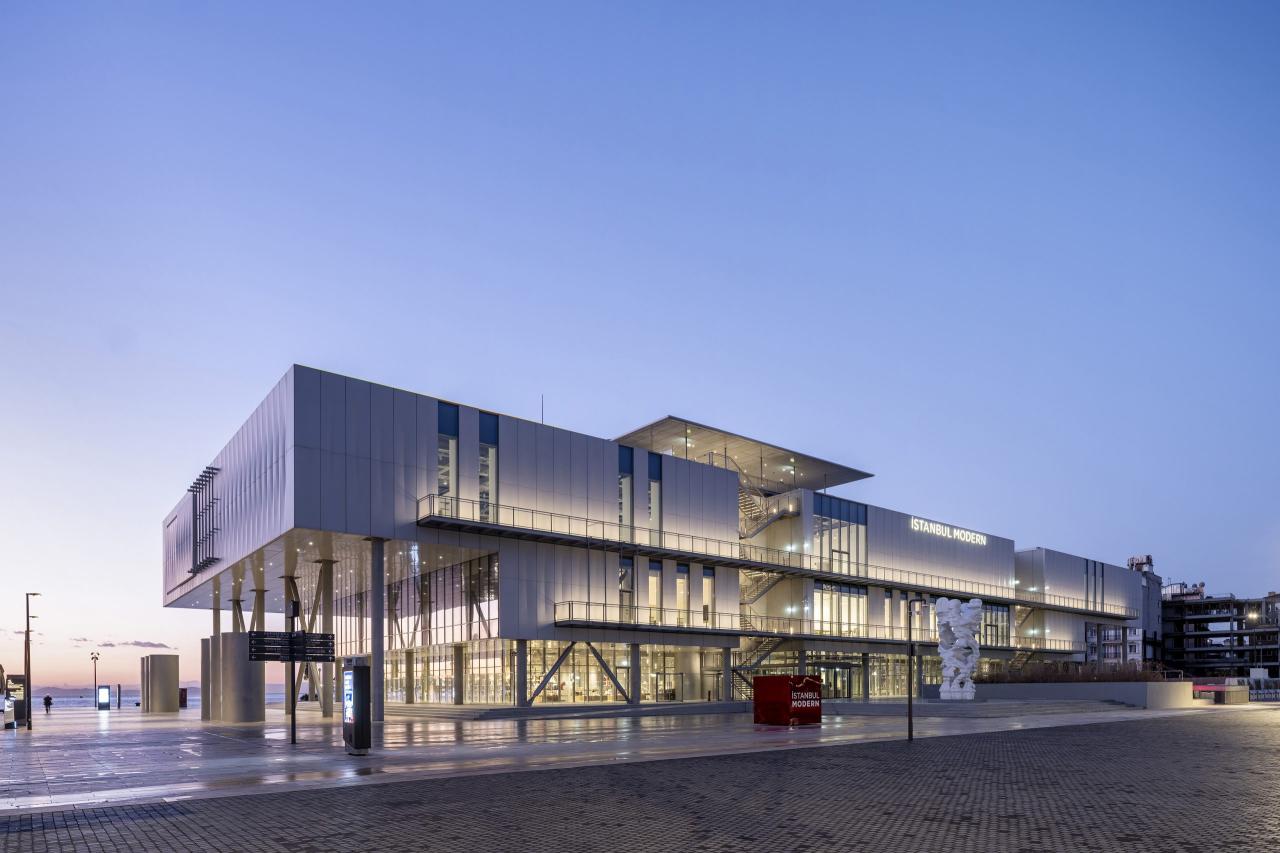
Contemporary architecture has evolved past the purely spectacular, with some of the most significant buildings focusing intently on social equity, sustainability, and community needs.
1. CopenHill / Amager Bakke (Copenhagen, Denmark)
Designed by Bjarke Ingels Group (BIG) and completed in 2017, this project exemplifies “Hedonistic Sustainability.”
A. Functional Paradox
A. CopenHill is, at its core, a high-efficiency waste-to-energy plant—a piece of industrial infrastructure often hidden from the public.
B. BIG transformed the massive roof into an artificial ski slope, hiking trail, and climbing wall, turning a public utility into a public recreational facility.
C. This design embodies the firm’s philosophy that sustainable, clean infrastructure should be integrated into society in a way that is also fun and socially engaging.
B. Environmental Integration
A. The facility converts thousands of tons of waste into clean energy for the city.
B. Its sloping design and the integration of recreation actively promote a dialogue between the building and the local community.
C. It proves that necessary industrial structures can be beautiful, beneficial, and open to the public.
2. Bosco Verticale (Milan, Italy)
Designed by Stefano Boeri Architetti and completed in 2014, the “Vertical Forest” is a living example of Biophilic Design.
A. Vertical Ecosystem
A. This project consists of two residential towers whose facades are covered by over 1,000 trees and 20,000 plants and shrubs.
B. The extensive vegetation creates a true vertical forest, integrating vast quantities of living nature directly into the urban high-rise environment.
C. The design actively seeks to increase biodiversity in the city by providing a habitat for birds and insects.
B. Performance and Health Benefits
A. The foliage on the facade acts as a natural solar filter, reducing heat gain in the summer and insulating the building in the winter, thus cutting down on energy demand.
B. The plants filter dust and pollution, improving air quality for residents and the immediate surroundings.
C. It offers profound psychological benefits to occupants by providing constant visual access to greenery, enhancing well-being and connection to nature.
3. Cardboard Cathedral (Christchurch, New Zealand)
Designed by Shigeru Ban and completed in 2013, this structure is an iconic example of Humanitarian Architecture.
A. Material Innovation for Relief
A. Built as a temporary replacement for the city’s main Anglican cathedral damaged by an earthquake, the structure is constructed primarily from giant cardboard tubes and timber.
B. Ban’s ingenious use of paper tubes—a low-cost, readily available, and surprisingly strong material—demonstrates how high-quality design can be used for rapid disaster relief.
C. The building provides a dignified, safe, and quickly deployable space for communal gathering and worship.
B. Cultural Resilience
A. The building’s architecture served as a symbol of cultural and community resilience in the aftermath of a devastating natural disaster.
B. It proved that temporary architecture does not have to be crude; it can be elegant, structurally sound, and culturally meaningful.
C. The structure uses an A-frame design and is designed to last for several years until a permanent solution can be built.
Technological Enablers of Contemporary Architecture
These spectacular buildings were only made possible by fundamental technological shifts in the design and construction process.
1. Parametric Design Tools
The ability to create fluid, non-standard forms is rooted in advanced computational modeling.
A. Algorithmic Forms: Architects define a set of mathematical rules and performance goals (e.g., solar shading, structural load distribution) that automatically generate the building’s complex geometry.
B. Optimization: Parametric tools allow designers to test thousands of variations and optimize the final form for maximum efficiency and material usage.
C. This process is essential for creating the unique, repeating, yet non-identical panels that clad buildings like the Heydar Aliyev Center.
2. BIM and Digital Fabrication
Building Information Modeling (BIM) is the digital backbone ensuring these complex designs can be accurately built.
A. Coordination: The detailed BIM model coordinates the complex geometry, ensuring that the unique structural steel elements align perfectly with the facade panels and interior systems.
B. Precision Construction: The digital files from the BIM model are sent directly to computer-controlled fabrication machines (CNC machines) that precisely cut and shape every unique component off-site.
C. This digital fabrication minimizes on-site errors and reduces the time and cost required to construct highly complex shapes.
Conclusion
Contemporary architecture is a compilation of diverse styles, united by a commitment to innovation and problem-solving.
Fluid, sculptural forms are now common, thanks to the mastery of parametric design and digital fabrication.
Sustainability and biophilia are core drivers, transforming buildings into energy-efficient, nature-integrated ecosystems.
The most iconic structures balance technological spectacle with profound social and environmental responsibility.
Projects like the Cardboard Cathedral prove that innovative design is a critical tool for humanitarian disaster relief.
Advanced digital modeling and BIM are the essential tools that transform abstract concepts into buildable, precise reality.
Contemporary architecture represents a truly global conversation, creating a built world that is both highly complex and deeply responsive to human needs.

