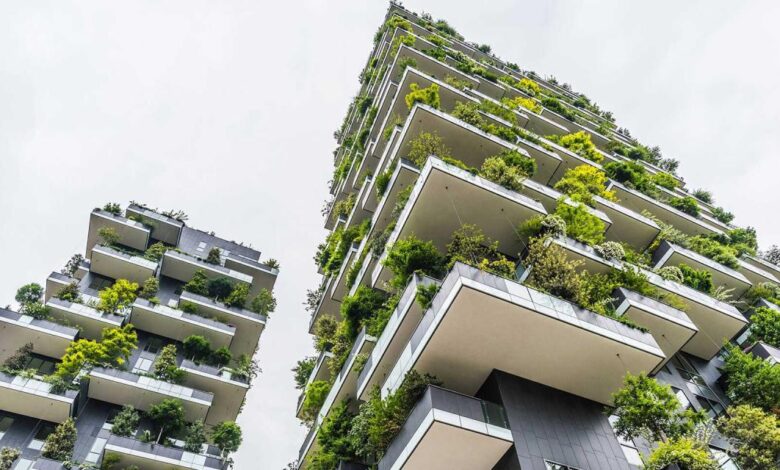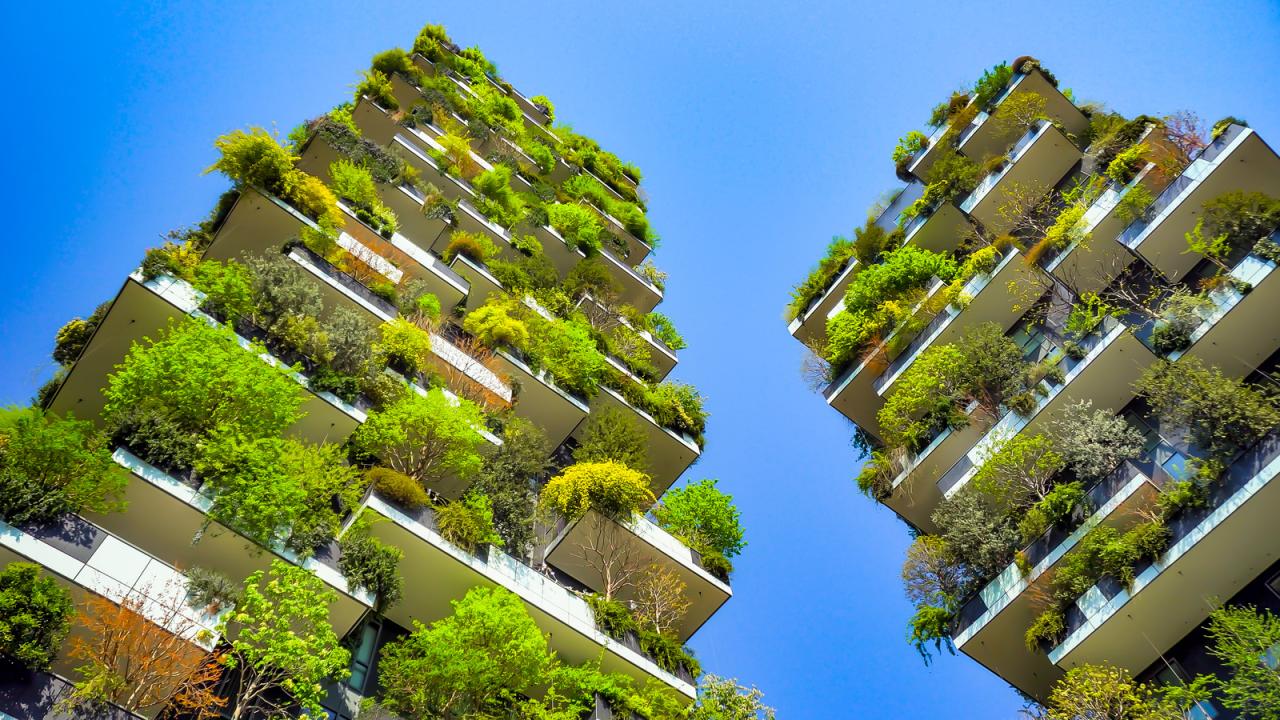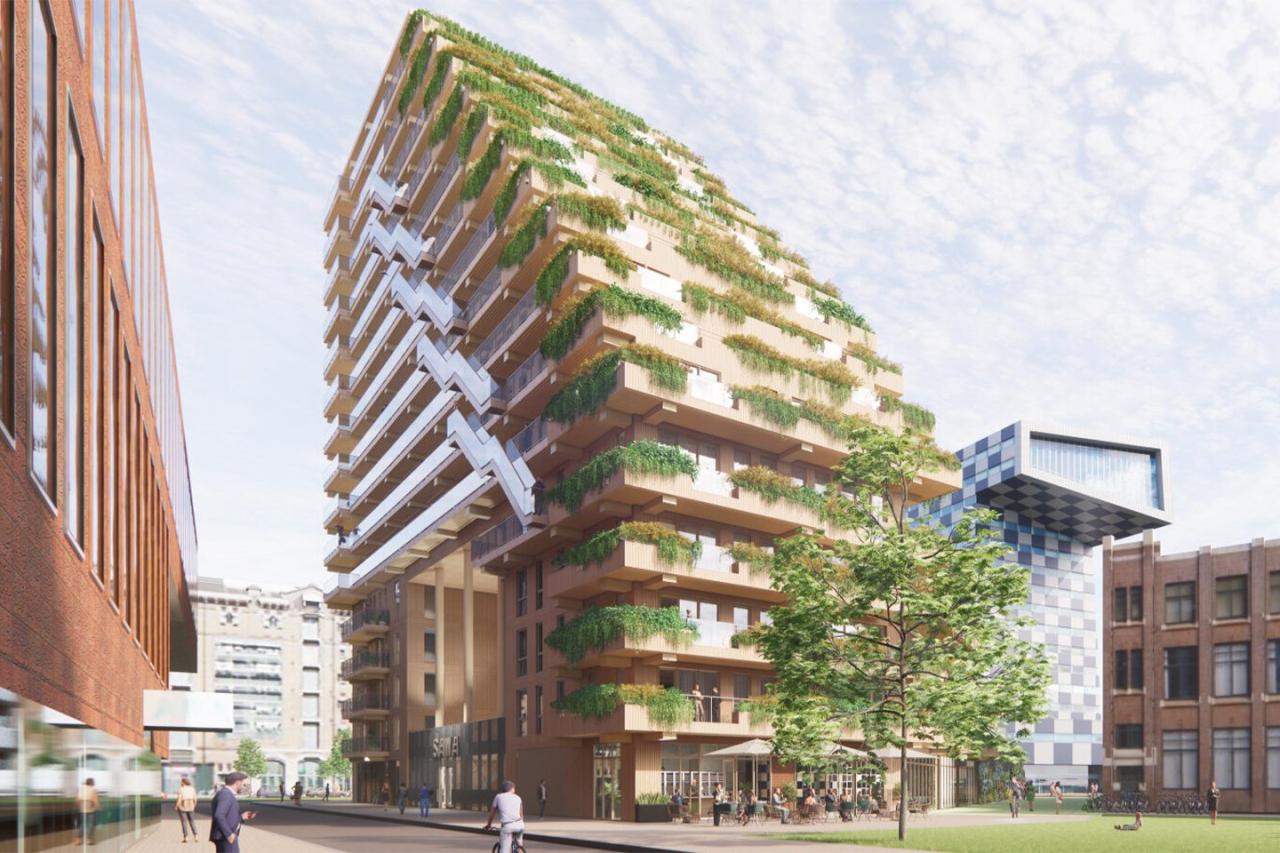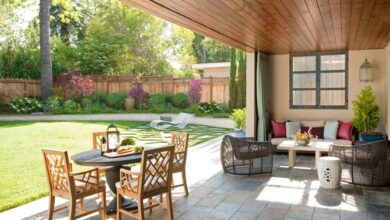Eco-Conscious Building: Sustainable Design Essentials

Architecture is perhaps the most enduring and tangible expression of a society’s values, but in the modern era, the discipline faces its most critical challenge yet: the imperative of global environmental responsibility.
For much of the 20th century, the design and construction of buildings were enormous contributors to resource depletion, greenhouse gas emissions, and energy consumption, demanding a radical overhaul of traditional methods.
Today, the concept of Sustainable Design has moved from an idealistic fringe movement to a fundamental necessity, recognizing that the structures we inhabit must actively minimize their negative environmental impact while maximizing the health and well-being of their occupants.
This philosophy is not merely about adding solar panels to a roof; it is a holistic approach that integrates ecological consciousness into every phase of a building’s life cycle, from the responsible sourcing of raw materials and the efficiency of the construction process to the energy performance during decades of occupancy and the eventual potential for material reuse.
Embracing sustainability means designing buildings that function as complex, integrated systems, interacting intelligently with the surrounding climate and ecosystem rather than fighting against them, creating spaces that are regenerative rather than destructive.
Understanding and applying the core principles of this transformative movement is absolutely crucial for architects, developers, and homeowners alike, as sustainable design is no longer a luxury feature but the essential blueprint for a resilient and thriving future in the face of climate change.
The Core Philosophy: A Cradle-to-Cradle Approach

Sustainable design adopts a “cradle-to-cradle” mindset, focusing on the entire life of a building and its materials, a concept that stands in stark contrast to the traditional, wasteful “cradle-to-grave” model.
1. Minimizing Environmental Footprint
The primary goal of sustainable architecture is to radically reduce the structure’s negative impact on the planet, addressing resource use, waste, and emissions.
A. Reducing Energy Consumption
- The design must minimize the need for external energy sources for heating, cooling, and lighting.
- Passive design strategies are prioritized over active mechanical systems.
- This focus directly combats climate change by lowering reliance on fossil fuels.
B. Water Conservation
- Strategies must be integrated to reduce the overall consumption of potable water.
- This involves implementing low-flow fixtures and efficient plumbing systems.
- On-site rainwater harvesting and graywater recycling are essential components of a robust design.
C. Material Responsibility
- Materials must be chosen based on their low embodied energy, which is the energy required to mine, process, transport, and install them.
- Recycled, reclaimed, or locally sourced materials are favored to reduce the carbon emissions associated with long-distance shipping.
- The design must prioritize materials that are non-toxic and do not off-gas harmful chemicals into the interior environment.
2. Maximizing Human Well-being (Biophilia)
Sustainable design recognizes that a healthy building supports healthy people, focusing on the psychological and physiological comfort of its occupants.
A. Natural Light and Views
- Designs must maximize the penetration of daylight deep into the building’s core.
- Access to views of nature or the surrounding environment is considered crucial for mental well-being and productivity.
- This practice reduces the need for artificial lighting, offering a double benefit of health and energy efficiency.
B. Indoor Air Quality (IAQ)
- Superior Indoor Air Quality is achieved through controlled, filtered ventilation systems.
- The exclusive use of low or zero Volatile Organic Compound (VOC) paints, adhesives, and finishes prevents the release of harmful toxins.
- Natural ventilation and operative windows are used to allow occupants to easily adjust their immediate environment.
C. Biophilic Design
- This principle actively integrates natural elements—like green walls, interior planting, and natural material textures—into the structure.
- Biophilic elements have been proven to reduce stress, lower heart rates, and improve cognitive function in workers and residents.
- The goal is to nurture the innate human connection with nature within the built environment.
Pillar One: Passive Design Strategies
The most impactful sustainable designs are those that harness the natural environment—sun, wind, and shade—before resorting to mechanical systems.
1. Solar Orientation and Shading
A building’s orientation on the site dictates its interaction with the sun, the primary source of heat gain and light.
A. Optimal Building Placement
- In the northern hemisphere, the longest sides of a building should generally face North and South to maximize controllable light exposure.
- Placing the structure to minimize exposure on the East and West facades reduces harsh, difficult-to-control heat gain in the mornings and afternoons.
- Proper orientation is the most cost-effective way to improve energy performance, as it requires no mechanical hardware.
B. Strategic Shading
- Exterior shading devices like louvers, overhangs, and deep balconies block direct high-angle summer sun.
- These shading elements are designed to be effective in the hot summer months while still allowing lower-angle winter sunlight to penetrate and provide passive heating.
- Vertical fins are often used on East and West facades to block the harshest, low-angle sun exposure.
C. Thermal Mass
- Utilizing dense materials like concrete or stone in the structure allows the building to absorb and store heat during the day.
- The stored heat is then slowly released at night, buffering interior temperatures and reducing the need for active climate control.
- This technique is most effective in climates with significant temperature swings between day and night.
2. Natural Ventilation and Cooling
Designing the building shape and openings to manage air movement is key to keeping interiors cool without air conditioning.
A. Cross Ventilation
- Placing operable windows on opposite sides of a room allows air to flow directly across the space, quickly removing heat.
- The arrangement of interior partitions must be considered so as not to block this essential air path.
- This is a highly effective cooling method in mild climates.
B. Stack Ventilation (Chimney Effect)
- This strategy uses the principle that hot air rises to naturally draw fresh air into the building.
- Cool air enters through low openings, rises as it is heated by the building’s occupants and equipment, and is then exhausted through high-level vents or thermal chimneys.
- Tall atrium spaces or vertical shafts are often designed specifically to facilitate this continuous air movement.
Pillar Two: Material Selection and Lifecycle
The choices made regarding materials have the longest-lasting environmental impact, often determining a building’s overall carbon footprint.
1. Low Embodied Energy Materials
Embodied energy is the hidden cost of a material, representing the total energy consumed across its entire existence.
A. Local Sourcing
- Prioritize materials harvested or manufactured within a short radius of the construction site (e.g., 500 miles).
- This drastically reduces the energy consumed by the transportation of heavy, bulky construction materials.
- Utilizing local materials often reconnects the building aesthetic to the regional vernacular and climate.
B. Sustainable Wood and Mass Timber
- Certified wood products (e.g., FSC certified) ensure the material comes from sustainably managed forests.
- Cross-Laminated Timber (CLT) is gaining popularity, offering a renewable alternative to steel and concrete for large structural frames.
- Wood is a natural form of carbon sequestration, locking away carbon that was absorbed during the tree’s growth.
C. Recycled and Reclaimed Content
- Materials like recycled steel, salvaged wood, and concrete aggregates greatly reduce the demand for virgin resources
- The use of reclaimed materials gives old products a second life, reducing landfill waste.
- Specifying products with high post-consumer or pre-consumer recycled content is a key metric for sustainability.
2. Waste Management and Material Health
A truly sustainable building ensures that materials are non-toxic during use and recyclable at the end of the building’s life.
A. Construction Waste Diversion
- Implementing rigorous programs to sort and divert construction waste from landfills is mandatory.
- Materials such as drywall, wood scraps, and metal are separated on-site for recycling.
- The goal is to achieve zero waste on the construction site.
B. Healthy Material Certification
- Architects select materials that have been vetted for safety using labels like Cradle to Cradle or the Declare Label.
- These certifications verify that the material does not contain hazardous chemicals and can be safely recycled.
- Avoiding materials with high levels of VOCs is crucial for protecting occupant health and air quality.
Pillar Three: Active Systems and Certification

While passive design comes first, active mechanical systems and external standards are necessary to reach the highest levels of performance.
1. High-Efficiency Mechanical Systems
Modern heating, ventilation, and air conditioning (HVAC) and lighting systems must be designed for peak efficiency.
A. Geothermal Heat Pumps
- These systems use the earth’s relatively constant underground temperature to efficiently heat and cool a building.
- They require significantly less energy than conventional furnace and air conditioning units.
- While the initial installation cost is high, the long-term energy savings are substantial.
B. Radiant Heating and Cooling
- Systems that use water pipes embedded in floors or ceilings heat or cool surfaces directly.
- This approach is more energy-efficient than forcing conditioned air through ducts, as surfaces maintain temperature more effectively than air does.
- It also provides superior thermal comfort for occupants.
C. Smart Building Management
- Building Management Systems (BMS) use sensors and AI to dynamically adjust lighting, temperature, and ventilation based on real-time occupancy and external weather data.
- This optimization prevents the wasteful conditioning of empty rooms or areas, saving energy automatically.
- These systems are crucial for maintaining peak performance long after construction is complete.
2. Renewable Energy Generation
The final step in achieving ultimate sustainability is generating the required energy on-site.
A. Photovoltaic (PV) Systems
- Installing solar panels on the roof or integrated into the facade of the building (BIPV) generates clean electricity.
- Systems are sized to meet a significant portion of the building’s energy needs, moving toward a Net-Zero goal.
- Modern battery storage allows the building to utilize solar energy generated during the day for consumption at night.
B. Wind Turbines and Micro-Hydro
- In appropriate locations, small wind turbines can be integrated into the design to capture wind energy.
- In sites near flowing water, micro-hydro systems can provide small but consistent amounts of clean power.
- The careful siting and integration of these renewable systems are key to their success and aesthetic acceptance.
3. Certification Standards (LEED, Passive House)
External rating systems provide verifiable, standardized benchmarks for sustainable performance.
A. LEED (Leadership in Energy and Environmental Design)
- LEED is the most widely recognized third-party certification system for green buildings globally.
- It provides a point-based system across multiple categories, including water efficiency, materials, and energy performance.
- Achieving high levels of certification (Silver, Gold, Platinum) signifies a strong commitment to sustainable practices.
B. Passive House
- This is a rigorous, performance-based standard focused primarily on reducing heating and cooling demand to near-zero.
- It emphasizes super-insulation, airtight construction, high-performance windows, and continuous ventilation with heat recovery.
- Buildings certified under this standard achieve dramatically low energy bills and superior occupant comfort.
Conclusion
Sustainable design is the moral and technical imperative for all twenty-first-century construction.
The shift involves moving away from wasteful practices toward a holistic, cradle-to-cradle mindset for materials.
Passive design strategies, utilizing orientation and shading, are the most fundamental and cost-effective energy savers.
Material selection must prioritize low embodied energy, local sourcing, and non-toxic compositions to protect occupant health.
Intelligent active systems and on-site renewable energy generation are necessary to achieve true Net-Zero performance targets.
Biophilic design actively integrates nature into structures, enhancing the psychological and physical well-being of the inhabitants.
Certification systems like LEED provide the essential, verifiable benchmark for demonstrating environmental responsibility to the public.
Ultimately, sustainable architecture ensures that our built environment contributes positively to the planet and its people.




