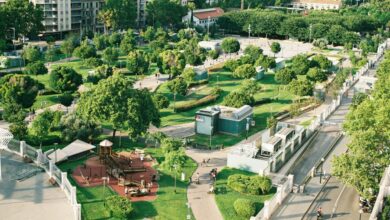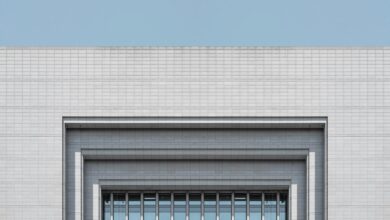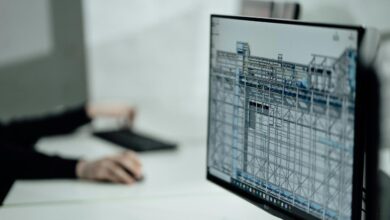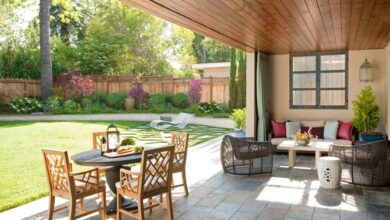Design Today: Modern Architecture’s New Look
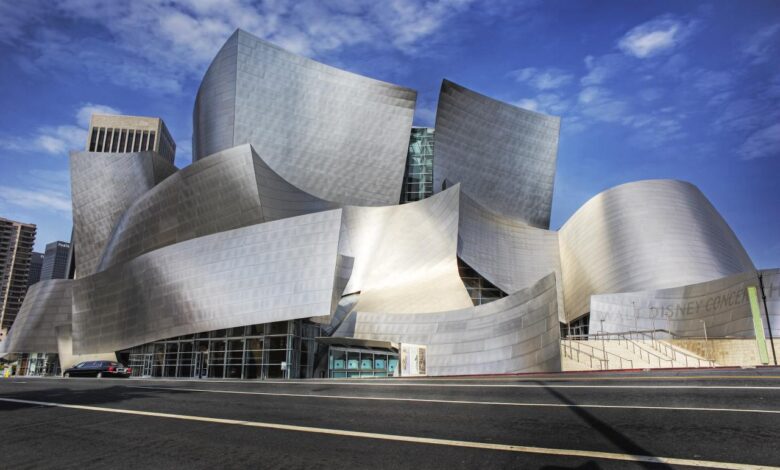
Architecture is more than just the technical discipline of erecting buildings; it is a profound cultural language that reflects our values, our technological capabilities, and our collective aspirations at any given point in history.
The physical structures that surround us—from the soaring skyscrapers that define our cities to the quiet simplicity of a residential home—are powerful, tangible statements about the era in which they were conceived and built.
Over the past century, architectural thought has undergone a series of radical transformations, moving away from the ornamental constraints of historical styles and embracing the principles of functionality, simplicity, and technological innovation.
Today, we stand at a particularly dynamic juncture where the modern architectural movement, which champions clean lines and minimal ornamentation, continues to evolve rapidly, blending its foundational tenets with revolutionary concepts like environmental sustainability, digital fabrication, and the psychological impact of space on human well-being.
Understanding the modern architectural styles and trends dominating the current design world is crucial because these buildings are not merely shelter; they are laboratories for solving contemporary challenges, particularly the urgent need to address climate change and create healthier, more adaptable urban environments for a growing global population.
The contemporary aesthetic is thus a complex fusion of artistic vision, advanced engineering, and deep social responsibility, demanding that architects be both artists and problem-solvers in equal measure, shaping the physical world that ultimately shapes our lives.
:max_bytes(150000):strip_icc()/hadid-468889296-57a9ba7a5f9b58974a223c71.jpg)
Defining Modern and Contemporary Architecture
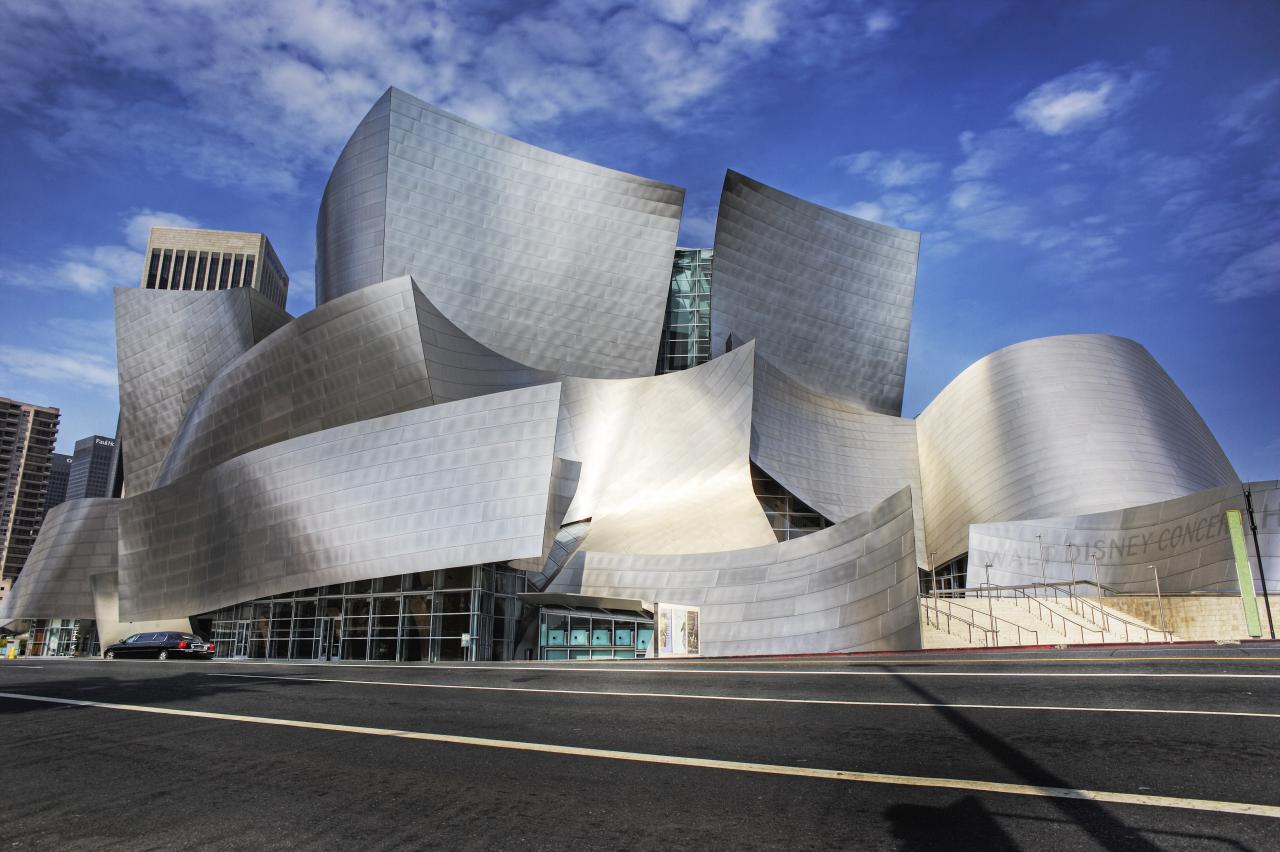
Before diving into the latest trends, it’s essential to understand the distinction between “Modern” and “Contemporary” as they are used in design.
Modern Architecture refers to the specific movement that emerged in the early to mid-20th century, characterized by a rejection of ornamentation and an embrace of functionalism and industrial materials.
Contemporary Architecture refers to the architecture of the present day, borrowing elements from Modernism while incorporating new technology, sustainability, and experimental forms.
1. The Enduring Principles of Modernism
Modernism, often encapsulated by the famous phrase “form follows function,” laid the groundwork for today’s streamlined aesthetics.
A. Functionalism and Utility
- The primary purpose of the building dictates its design and form, stripping away unnecessary decoration.
- Structures are designed for efficiency and practicality, focusing on the needs of the occupants.
- This rejection of historical styles made architecture globally applicable and accessible.
B. Minimalist Aesthetics
- Modern buildings often feature clean, geometric forms, flat roofs, and open-concept interiors.
- Reliance on primary materials like steel, concrete, and large expanses of glass is key to the look.
- The exposed structural elements often become part of the aesthetic appeal, celebrating engineering honesty.
C. Open Planning and Flow
- Interior walls are minimized to create flexible, open floor plans that encourage fluid movement and multi-use spaces.
- Large windows are used to integrate the interior space with the natural exterior environment.
- Light and space are manipulated as materials themselves to shape the human experience within the building.
Dominant Contemporary Styles and Movements
Contemporary design takes the minimal palette of Modernism and uses new digital tools and materials to create dynamic, responsive, and complex forms that speak to the current moment.
1. Minimalism: Less is Truly More
Minimalist architecture is a purification of Modernism, emphasizing extreme simplicity and clarity to achieve tranquility.
A. Core Design Philosophy
- Reduction to the Essential: Only elements absolutely necessary to the structure and function remain, eliminating all superfluous details, colors, and textures.
- Emphasis on Light: Natural light is treated as a foundational design element, flooding spaces to enhance the materials and form.
- Monochromatic Palettes: Materials are often used in their natural state or finished in simple whites, grays, or blacks to promote a sense of calm and visual unity.
B. Material Focus
- High-quality, often raw materials like unfinished concrete, natural wood, and meticulously polished plaster are favored.
- Storage and services are carefully concealed to maintain uninterrupted, clean planes and surfaces.
- The focus shifts the user’s attention from clutter to the spatial experience itself and the texture of the few chosen materials.
2. Deconstructivism: Questioning Form
Deconstructivism is the architectural equivalent of abstract art, challenging traditional ideas of harmony, symmetry, and structural logic.
A. Disrupted Geometry
- Buildings are characterized by fragmented, non-linear, and deliberately distorted forms that appear chaotic or unstable.
- Structures often feature sharp angles, intersecting planes, and a seeming absence of conventional axes.
- This style seeks to express the complexity, uncertainty, and fragmented nature of the modern world.
B. Visual and Structural Complexity
- The resulting buildings are visually dynamic, often looking like they are breaking apart or frozen in mid-explosion.
- Architects leverage complex computer-aided design (CAD) tools to engineer these seemingly impossible, highly sculptural forms
- While visually challenging, the design must still meet all structural requirements, making the underlying engineering highly advanced.
3. Sustainable and Biophilic Design
Today’s most significant trend is the fundamental responsibility to design structures that are environmentally friendly, energy efficient, and beneficial to the occupants’ health.
A. Biophilic Integration
- Biophilia is the innate human connection to nature, and this design seeks to maximize that connection within the built environment.
- Buildings incorporate natural light, ventilation, water features, and significant vegetation (e.g., green walls, roof gardens).
- This approach has been shown to improve occupant well-being, cognitive function, and air quality.
B. Net-Zero Energy Buildings
- These structures are designed to generate as much energy as they consume over the course of a year, primarily through renewable sources like solar panels.
- Design focuses heavily on passive strategies, such as optimal building orientation, high-performance insulation, and natural ventilation systems.
- Material choices are heavily scrutinized for their embodied carbon footprint (the emissions resulting from production, transport, and construction).
Cutting-Edge Architectural Trends and Technology
The future of architecture is being shaped by digital tools that allow for extreme complexity and personalization, moving beyond traditional drafting and construction methods.
1. Parametric Architecture
This is a design methodology where complex shapes and forms are generated not by hand, but by algorithmic scripts that define relationships between elements.
A. Algorithmic Generation
- The architect establishes a set of parameters (rules, constraints, or performance goals, such as maximizing solar gain or reducing material waste).
- A computer program then generates numerous design variations based on these parameters, allowing for highly complex, non-standard geometry.
- The resulting forms often mimic organic structures or natural systems, appearing fluid and curvilinear.
B. Performance-Driven Design
- Parametric tools allow architects to directly link design decisions to structural efficiency, material performance, and environmental metrics.
- Changes to one part of the structure instantly ripple through the model, allowing for rapid iteration and optimization of the entire design.
- This method is crucial for large, complex projects like major airport terminals, stadiums, and sculptural museums.
2. Digital Fabrication and Construction
New manufacturing techniques are bridging the gap between the complex digital models and the reality of physical construction.
A. Robotic Construction
- Large-scale robotic arms are being used on construction sites to perform tasks like laying bricks, welding complex steel components, and assembling prefabricated modules.
- This increases precision, improves worker safety, and allows for the construction of forms too intricate or difficult for human labor alone.
B. Additive Manufacturing (3D Printing)
- 3D-printed buildings are moving into commercial viability, especially for low-cost, rapidly deployable housing.
- Large-format 3D printers can extrude concrete or specialized polymer materials layer by layer, creating entire walls or even full houses in a matter of days.
- This reduces material waste and allows for unprecedented complexity in structural form at a significantly lower cost.
3. Adaptive and Resilient Design
Architects are designing structures that are prepared for the unpredictable changes brought by climate change, technology, and evolving human needs.
A. Resilience Planning
- Designing buildings to withstand extreme weather events (e.g., hurricanes, floods, and severe heat waves) is becoming standard practice.
- This involves choosing materials that resist degradation and implementing flood-proofing and self-sufficient utility systems.
B. Modular and Flexible Spaces
- Contemporary interiors often feature modular walls, movable furniture, and multi-functional spaces that can be rapidly reconfigured.
- This flexibility addresses the shift towards hybrid work models, where residential spaces must easily convert into efficient home offices or classrooms.
- Buildings are designed with “future-proofing” in mind, allowing systems and layouts to be upgraded or changed over time without major structural demolition.
Designing the Future: A Look at the Urban Scale
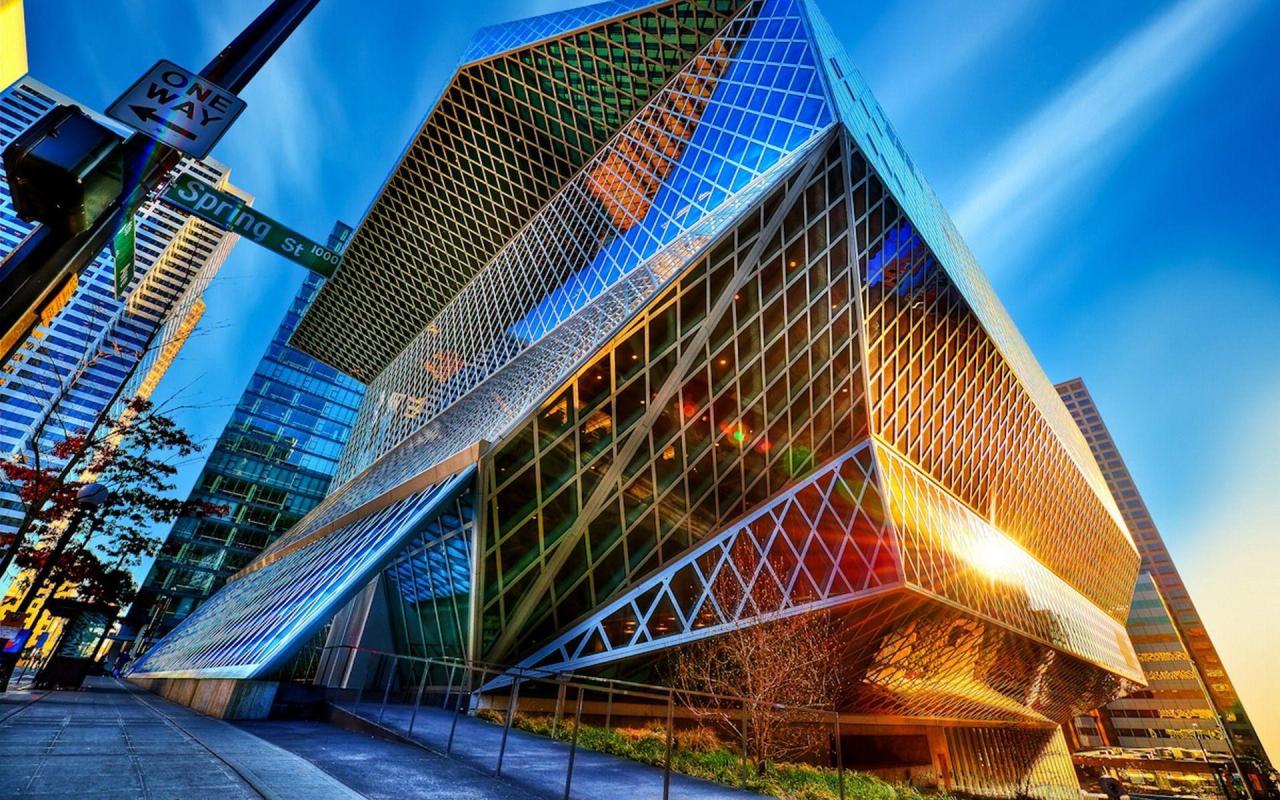
The principles of modern architecture are now being applied to entire neighborhoods and cities, tackling macro-scale challenges of population density and environmental impact.
1. Mixed-Use Development
The segregation of commercial, residential, and recreational zones is being replaced by integrated, vibrant mixed-use districts.
A. Creating Walkable Communities
These developments reduce reliance on cars by placing housing, offices, shops, and parks within close walking distance.
B. Encouraging Social Interaction
By blending activities, these districts become lively hubs throughout the day and evening, fostering a stronger sense of community.
C. Efficient Land Use
This vertical integration makes more efficient use of limited urban land resources.
2. Smart Cities and Data-Driven Design
Technology is being embedded into the city’s infrastructure to optimize services and resource consumption.
A. IoT Sensors
Networks of sensors monitor traffic flow, air quality, energy consumption, and public utility health in real time.
B. AI Optimization
Artificial Intelligence analyzes this data to dynamically manage traffic lights, optimize waste collection routes, and adjust street lighting based on actual usage.
C. Responsive Buildings
Structures themselves become “smart,” adjusting their internal climate control, shading, and lighting based on occupant behavior and external weather conditions.
3. The Re-Greening of Urban Space
A move away from gray concrete jungles towards integrating nature at every possible opportunity.
A. Vertical Forests
Designing high-rise buildings with hundreds of trees and shrubs integrated into their facades and terraces, absorbing CO2 and mitigating the urban heat island effect.
B. Restorative Public Spaces
Prioritizing the creation of easily accessible green parks, water features, and pedestrian-friendly zones that provide psychological benefits and ecological function.
C. Sustainable Water Management
Using planted roofs and permeable paving to manage stormwater runoff naturally, reducing the burden on municipal drainage systems.
Conclusion
Modern architecture is fundamentally defined by its commitment to solving real-world problems.
The foundational principle of function guiding form remains crucial in all contemporary design.
Styles like Minimalism and Deconstructivism offer diverse, powerful statements on aesthetics and order.
Sustainability is no longer a trend but a necessary and integrated design methodology for the future.
New digital tools allow architects to pursue structural complexity and environmental optimization simultaneously.
The rise of digital fabrication methods, like 3D printing, is accelerating the speed and accessibility of construction.
Contemporary design is focused on creating resilient, adaptive spaces that can thrive in a changing climate.
The largest impact of these developments is in creating walkable, smart, and ultimately healthier urban environments.

