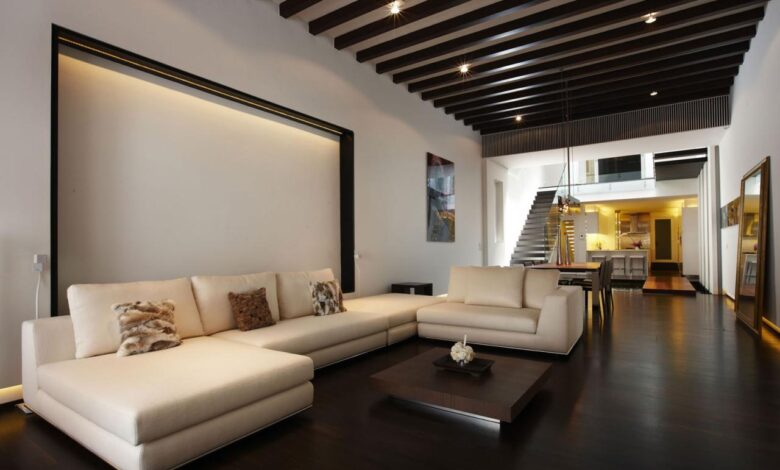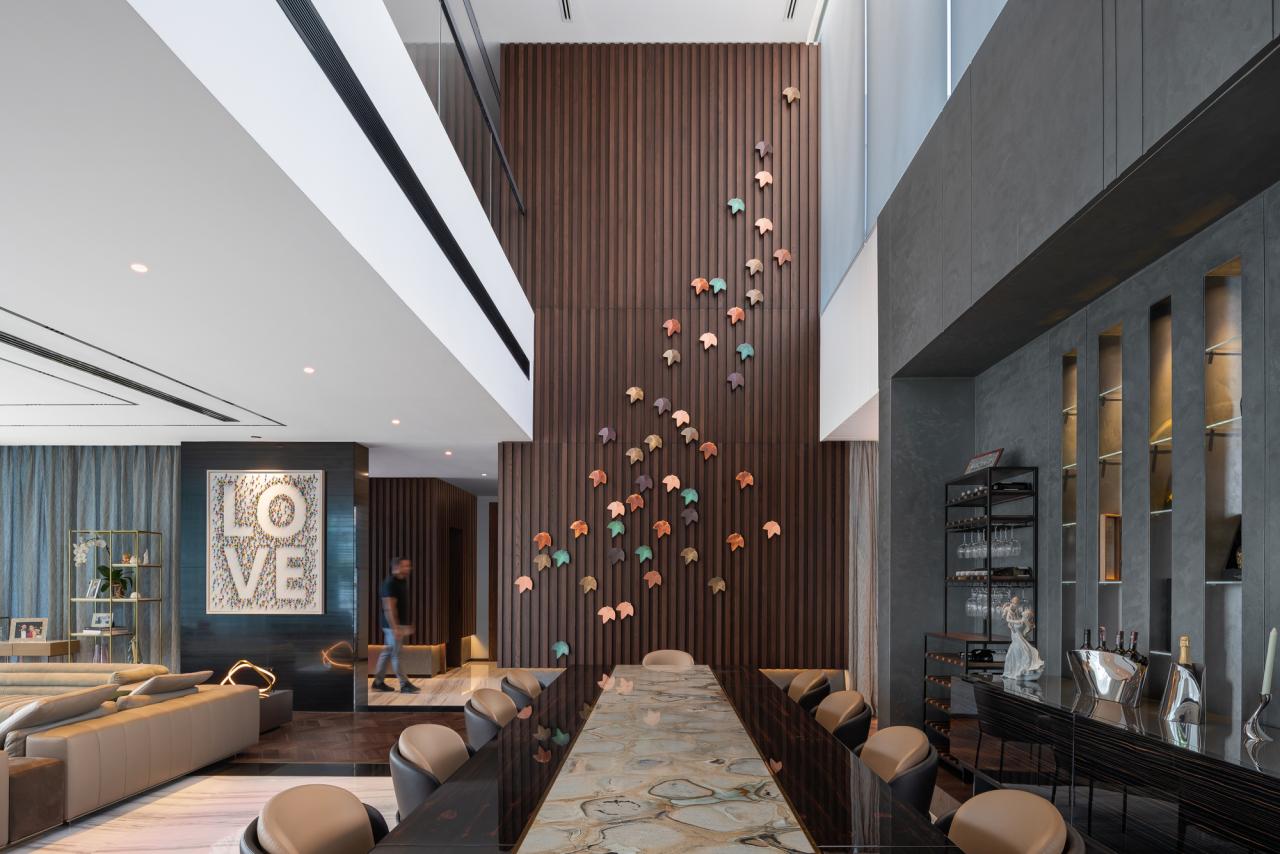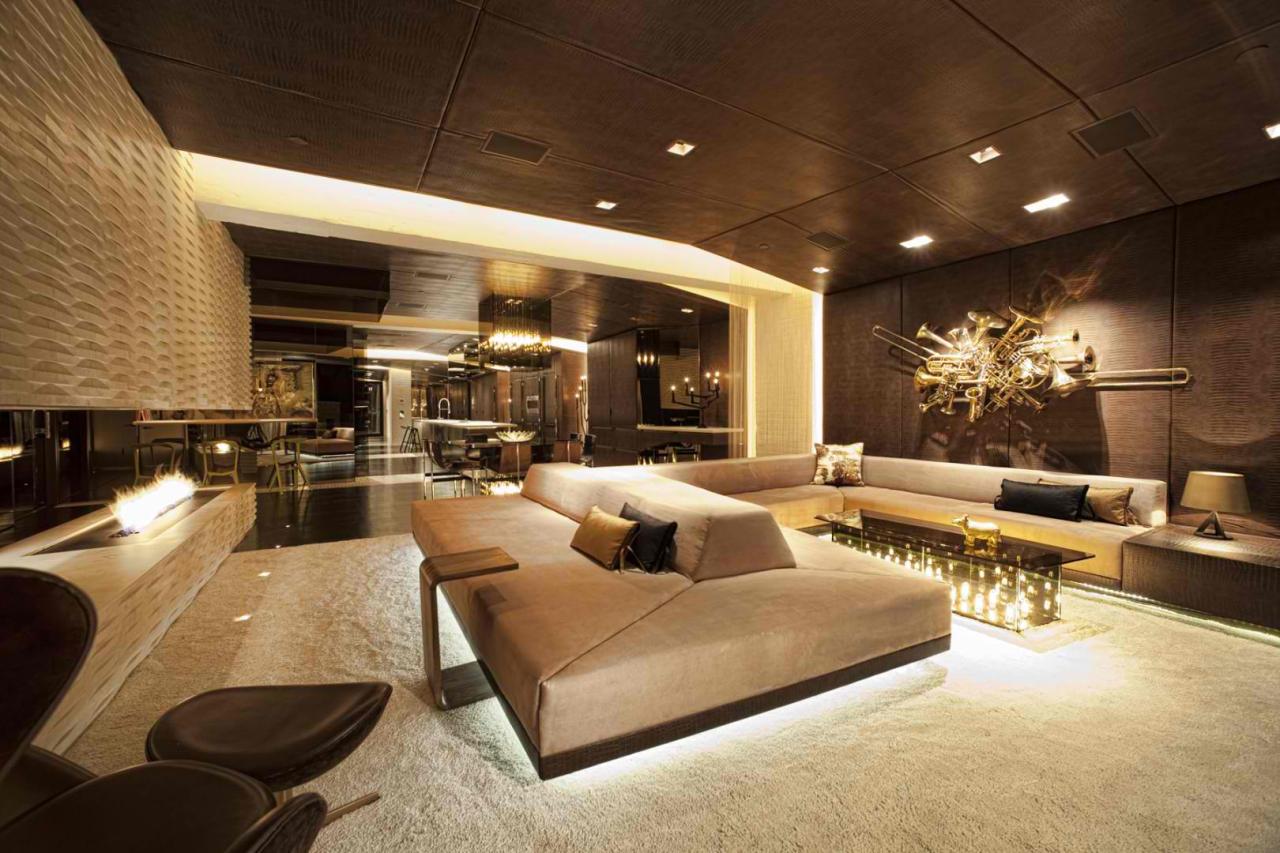Beyond Walls: Designing for Human Well-Being

The structures that surround us are far more than mere collections of walls, floors, and roofs; they are the fundamental containers of our lives, exerting a subtle yet profound influence over our moods, productivity, social interactions, and overall sense of well-being.
While traditional architecture focuses primarily on a building’s exterior form and structural integrity, Interior Architecture dives deep into the human experience within those boundaries, treating space itself as the primary material to be molded and refined.
This specialized discipline goes beyond simple interior decoration—it is the science and art of designing the spatial configuration, manipulating light, selecting textures, and organizing function to optimize the way people live, work, and feel inside a space.
In the 21st century, this practice has merged with Environmental Psychology and neuroscience, recognizing that our brains are constantly reacting to sensory inputs—the color of a wall, the level of noise, the amount of natural light—creating a direct link between the physical environment and our mental state.
Understanding the principles of interior architecture is crucial, especially in an era defined by dense urbanization and remote work, where the quality of our immediate indoor environment directly correlates to our ability to concentrate, relax, and maintain mental equilibrium.
This holistic approach ensures that design choices are not arbitrary aesthetic preferences but deliberate, research-backed decisions aimed at supporting psychological health and maximizing human potential within the built world.
Defining the Inner Realm: Interior Architecture

Interior Architecture is the discipline of designing the inside of a building, focusing on the functionality, spatial relationships, and aesthetic quality of the inhabitable volume. It is concerned with the permanence and structure of internal elements.
1. Key Elements of Interior Architecture
This discipline governs the structural and permanent aspects of a building’s interior.
A. Spatial Organization and Flow
A. This involves designing the layout of rooms, corridors, and open areas to facilitate efficient movement and logical functional relationships.
B. Architects plan the circulation—the paths people take—to minimize friction and promote desired interactions (e.g., in an office or hospital).
C. The manipulation of scale and proportion creates intentional feelings, such as grand awe in a lobby or intimacy in a reading nook.
B. Fixed Elements and Partitions
A. Interior architecture determines the placement of permanent features like load-bearing walls, staircases, and built-in cabinetry.
B. It includes the design of specialized fixed features such as lighting systems, air ventilation, and soundproofing.
C. These decisions are structural and technical, requiring coordination with engineering disciplines.
C. Materiality and Detail
A. The selection of permanent finishing materials like flooring (wood, tile, concrete), wall cladding, and ceiling systems is a core component.
B. This choice impacts the space’s acoustics, durability, and most importantly, its sensory and psychological feel.
C. Architects detail the junctions and connections between these materials, elevating the space through refined craftsmanship.
The Science of Space: Environmental Psychology
Environmental Psychology is the academic field that studies the interaction between humans and their surroundings, providing the scientific basis for interior design choices. It proves that space affects our minds.
1. Light: The Most Powerful Design Element
Natural and artificial light are profoundly influential factors that regulate human biology and mood.
A. Circadian Rhythms and Natural Light
A. Exposure to natural daylight regulates our circadian rhythm, the body’s internal clock that controls sleep and wake cycles.
B. Maximizing natural light exposure in workplaces has been shown to improve alertness, reduce eye strain, and boost overall productivity.
C. Poorly lit or overly dim spaces can disrupt these rhythms, contributing to fatigue and poor sleep quality.
B. Artificial Lighting Design
A. Layered lighting—using ambient, task, and accent lighting—is crucial for functionality and mood control.
B. Tunable lighting systems can adjust color temperature (from warm, yellow light to cool, blue light) throughout the day, mimicking the natural sun cycle to support circadian health.
C. Avoiding harsh, direct glare is essential, as this creates discomfort and negatively impacts concentration.
2. Color Psychology
Color is one of the most immediate and visceral sensory inputs, affecting emotions, temperature perception, and cognitive focus.
A. Cognitive Colors
A. Blue and Green are often associated with calmness, nature, and concentration, making them popular choices for offices, libraries, and bedrooms.
B. Yellow and Orange are energetic, stimulating colors that can foster creativity and warmth, often used in social areas or kitchens.
C. Red is a stimulating color that raises heart rate and attention, often used sparingly for accents or in high-intensity commercial zones.
B. Perception of Temperature and Scale
A. Warm colors (reds, oranges, yellows) can psychologically make a room feel warmer, cozier, and more intimate.
B. Cool colors (blues, purples, greens) tend to make spaces feel cooler, cleaner, and more expansive.
C. The careful selection of color palettes creates an intentional emotional response from the occupant.
3. Acoustic Comfort and Noise
The background noise level and sound quality of a space are significant, yet often overlooked, factors in psychological comfort and productivity.
A. Noise and Cognitive Load
A. Unpredictable or loud noises (e.g., ringing phones, nearby conversations) are major distractions that severely impede complex cognitive tasks.
B. Controlling noise through materials and design reduces the brain’s cognitive load, allowing for better focus and less fatigue.
C. Open-plan offices often require acoustic dampening solutions to mitigate the negative effects of continuous background noise.
B. Sound Absorption Strategies
A. Using soft, porous materials like carpet, acoustic panels, and fabric wall coverings helps absorb sound waves and reduce echo.
B. Spatial separation—designating quiet focus zones away from loud collaboration zones—is key in organizational planning.
C. Incorporating white noise or sound masking systems can help cover distracting vocal frequencies, creating a more uniform background soundscape.
Designing for Function: Residential and Workplace Ergonomics

Interior architecture ensures that the layout and components of a space align perfectly with the activities and physical comfort of the people using it.
1. Residential Ergonomics and Wellness
The home must be designed as a sanctuary that promotes rest, health, and functional living.
A. Kitchen Workflow
A. Kitchen design follows the “work triangle” (stove, sink, refrigerator) principle to minimize walking distance and maximize efficiency during cooking.
B. Counter heights and storage locations are optimized for the user’s height and accessibility needs.
C. Sufficient natural light and ventilation are prioritized to create a healthy and pleasant cooking environment.
B. Sleep and Rest Spaces
A. Bedrooms are often designed with cooler color palettes and blackout curtains to support deep, restorative sleep.
B. Acoustic isolation from external noise (e.g., street traffic) and internal noise (e.g., plumbing) is essential for tranquility.
C. Strategic placement of the bed and furniture should promote a sense of security and calm.
2. Workplace Design and Productivity
The modern office must be flexible, supportive of diverse work styles, and designed to maximize employee well-being and concentration.
A. Activity-Based Working (ABW)
A. Offices are divided into distinct zones tailored to specific tasks: quiet focus booths, loud collaboration hubs, and casual social lounges.
B. Employees can move between these spaces depending on the nature of the task, optimizing their productivity.
C. The architecture facilitates choice and autonomy over the work environment.
B. Sit-Stand Ergonomics
A. Furniture selection prioritizes adjustable, ergonomic equipment, such as sit-stand desks and supportive task chairs.
B. Providing this flexibility encourages physical movement throughout the day, which has been shown to reduce health risks and boost energy levels.
C. Architects plan power and data access to seamlessly support various furniture configurations.
C. Biophilic Office Design
A. Integrating greenery (plants, living walls) and maximizing exposure to natural materials (wood, stone) is standard practice in high-performance offices.
B. Studies show that biophilic elements can reduce stress, improve air quality, and increase reported feelings of happiness in employees.
C. The design attempts to reconnect the urban worker with the restorative power of nature.
Future Trends: Adaptive and Cognitive Spaces
The next generation of interior architecture will integrate technology to create spaces that actively learn and respond to their occupants’ psychological and biological needs.
1. Cognitive and Responsive Environments
The structure itself will become “smart,” adjusting its sensory inputs based on AI analysis of occupant needs.
A. Real-Time Sensory Adjustment
A. Embedded sensors will monitor light levels, temperature, CO2 levels, and even noise frequencies in real-time.
B. AI will dynamically adjust tunable lighting, ventilation rates, and electronic shading to maintain an optimal psychological and physical comfort zone.
C. This automated, precise control minimizes energy waste while maximizing human well-being.
B. Adaptive Spatial Layouts
A. Future designs will feature modular and kinetic walls that can automatically shift and reconfigure the spatial layout of a room or office.
B. This technology allows a large meeting room to instantly divide into two small breakout spaces or a residential unit to adapt from an open lounge to a private bedroom.
C. This flexibility is the ultimate solution for optimizing limited urban space for multi-purpose use.
2. Material Innovations for Health
Research is focusing on developing materials that actively improve the internal environment.
A. Air-Purifying Surfaces
A. Interior paints and plasters embedded with photo-catalytic agents (e.g., titanium dioxide) can actively break down indoor air pollutants and VOCs when exposed to light.
B. This creates a continuously self-cleaning and purifying interior environment, drastically improving IAQ.
B. Bioreceptive and Natural Materials
A. Increased use of naturally antimicrobial materials like bamboo and copper will improve hygiene in shared spaces.
B. Innovative, recycled materials will reduce the embodied carbon of the interior fit-out while providing rich textures and tones.
Conclusion
Interior architecture is a powerful field that sculpts the human experience inside the built world.
Spatial organization, light, and acoustics are manipulated to influence human cognition and behavior.
Environmental psychology provides the scientific evidence that links design choices directly to mood and productivity.
Natural light exposure and biophilic elements are essential for regulating the body’s internal clock and reducing stress.
Workplaces are rapidly shifting towards activity-based models to support diverse tasks, from deep focus to loud collaboration.
The future of design involves cognitive environments that use sensors and AI to dynamically and seamlessly adapt to occupant comfort.




