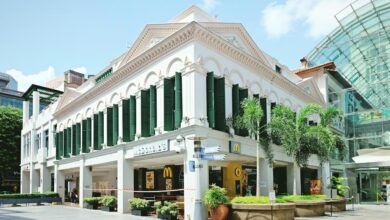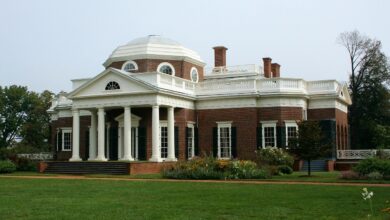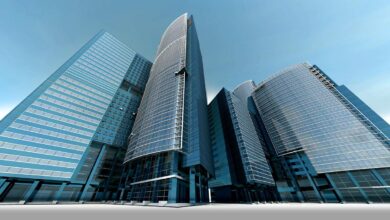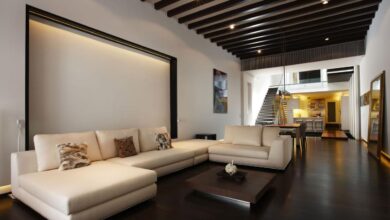Architecture’s Soul: Climate, Culture, and Design
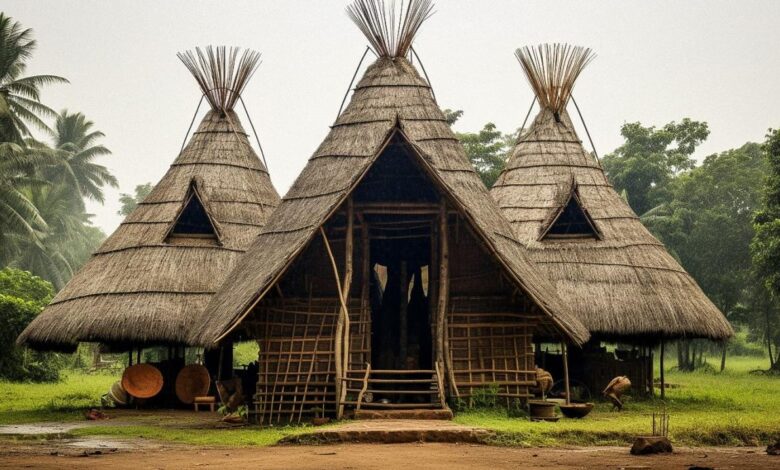
The world we inhabit is an astonishing tapestry woven from diverse climates, materials, and human histories, and nowhere is that diversity more clearly or beautifully expressed than in the vernacular architecture of its regions.
Unlike the grand, standardized structures of modern globalized cities, vernacular buildings—the humble, yet ingenious, dwellings, barns, and communal structures built by ordinary people—are living testaments to generations of accrued wisdom, demonstrating a profound, symbiotic harmony between a structure and its specific environment.
These buildings were born out of necessity, crafted using readily available local materials, informed by centuries of trial and error, and meticulously optimized to solve immediate challenges like extreme heat, torrential rain, or deep snow without the aid of modern mechanical systems like air conditioning or central heating.
To study vernacular architecture is to embark on a fascinating journey into environmental intelligence, revealing elegant, often surprising, solutions for passive cooling, natural ventilation, and daylighting that today’s architects are desperately trying to reintegrate into “smart” buildings.
This architecture carries the cultural DNA of its people, reflecting not only practical needs but also deep-seated traditions, social structures, and aesthetic preferences that are unique to a place.
Understanding these timeless principles of regional design is essential for any modern architect or homeowner seeking to create structures that are genuinely sustainable, culturally rich, and seamlessly connected to their geographical context.
Defining Vernacular and Regional Design

Vernacular architecture is essentially the architecture of the people, built by local builders without the formal training of a professional architect, using traditional methods and materials.
Regional architecture is the term used to describe the collective body of buildings that share common characteristics tied to a specific geographic area.
1. The Core Characteristics
Vernacular design is driven by external constraints, making it highly functional and climate-responsive.
A. Local Material Sourcing
A. Buildings are constructed almost entirely using materials found within a close proximity to the building site.
B. Examples include adobe (mud and straw) in arid deserts, bamboo and thatch in tropical rainforests, or stone and heavy timber in mountainous regions.
C. This drastically reduces the cost and environmental footprint associated with long-distance material transport.
B. Climate Adaptation
A. The form and orientation of the building are meticulously designed to manage local climatic extremes.
B. Strategies include thick walls in hot-dry climates for thermal mass or raised floors in humid climates for ventilation.
C. This reliance on passive design eliminates the need for complex, energy-intensive mechanical systems.
C. Traditional Skills and Methods
A. Vernacular construction utilizes time-tested, intergenerational knowledge and craft skills passed down through local builders.
B. Construction methods are often simple enough to be executed by the local community without heavy machinery.
C. The construction process fosters community cohesion and strengthens cultural identity through shared building practices.
2. The Cultural and Social Imprint
Beyond function, vernacular architecture is a powerful statement about the cultural and social structure of its inhabitants.
A. Social Organization
A. The internal arrangement of spaces reflects family structure and social hierarchy (e.g., separate courtyards for men and women, communal cooking spaces).
B. Buildings are often oriented toward specific religious or symbolic directions (e.g., toward Mecca, or facing the rising sun).
C. Communal or defensive needs heavily influence density and the placement of windows and doors.
B. Aesthetic Expression
A. While functional, vernacular architecture possesses a distinct and often beautiful regional aesthetic, born from the natural textures and colors of the local materials.
B. Decorative elements are often symbolic, using patterns, carvings, or colors that hold deep cultural significance and express local identity.
C. The simplicity and honesty of the material expression lend the buildings an organic authenticity.
Climate Adaptation: Vernacular Genius Worldwide
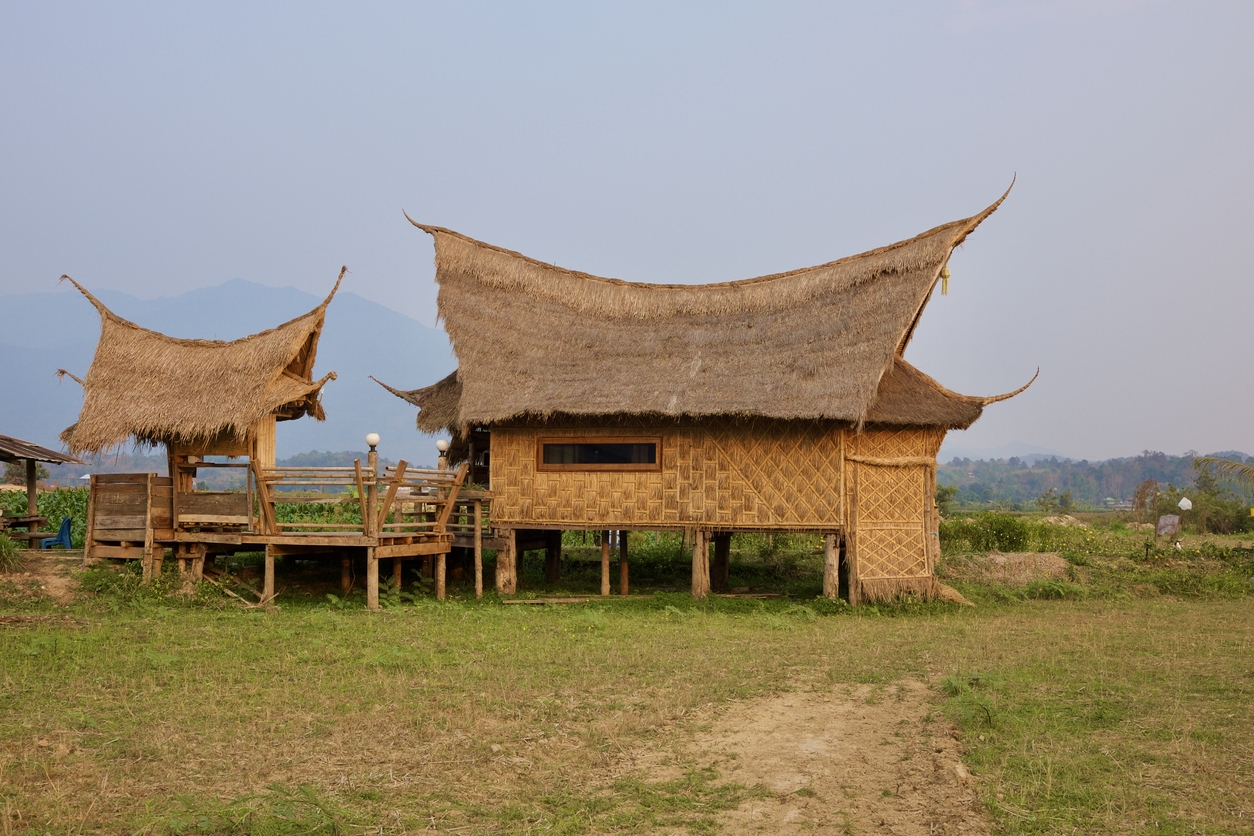
The most compelling aspect of vernacular architecture is its ingenious, low-tech solutions to extreme climate challenges.
1. Hot and Arid Climates (e.g., North Africa, American Southwest)
The challenge is to resist intense daytime heat while retaining the cool air of the night.
A. Thermal Mass and Heavy Walls
A. Buildings, such as adobe houses in New Mexico or traditional dwellings in Iran, use extremely thick walls made of mud, stone, or earth.
B. This mass absorbs the intense heat of the day slowly, keeping the interior cool, and slowly radiates the heat outward at night.
C. Small, high windows are used to minimize direct sun entry and heat gain.
B. Courtyards and Shading
A. Structures are often designed around a central, shaded inner courtyard where the coolest, densest air settles.
B. Water features and vegetation in the courtyard help cool the air through evaporation.
C. The high walls surrounding the courtyard provide self-shading throughout the day.
C. Wind Towers (Badgirs)
A. In the deserts of Iran and other parts of the Middle East, wind towers are tall, chimney-like structures built into the roof.
B. These towers passively catch cooler winds high above the ground and channel them down into the central spaces of the building.
C. This system creates natural, continuous air circulation without any mechanical assistance.
2. Hot and Humid Climates (e.g., Southeast Asia, Caribbean)
The challenge is to maximize ventilation and create shade while protecting the interior from heavy rain and humidity.
A. Raised Floors (Stilt Houses)
A. Buildings are often constructed on stilts or elevated posts (like traditional Malaysian or Vietnamese longhouses).
B. Raising the floor protects the structure from floods, promotes airflow underneath the house for cooling, and deters pests.
C. The open space beneath the house is often used as a cool work area or social space.
B. Large Eaves and Open Plans
A. Wide, overhanging eaves and verandas protect the exterior walls and windows from direct sun and heavy tropical rain.
B. Open floor plans and numerous doors and windows facilitate maximum cross-ventilation to manage humidity and maximize cooling breezes.
C. Lightweight materials like bamboo, thatch, and wood are favored for their low thermal mass, ensuring they do not store heat.
3. Cold and Temperate Climates (e.g., Scandinavia, Alps)
The primary objective is to maximize solar heat gain and retention while insulating against harsh cold and heavy snow.
A. Compact Form and Insulation
A. Buildings typically have a compact, clustered form with minimal exterior surface area to reduce heat loss.
B. Thick walls and heavy insulation (historically mud, straw, or packed earth) are used to trap heat generated inside.
C. Sloping, steeply pitched roofs are essential to quickly shed heavy snow loads and prevent structural collapse.
B. South-Facing Windows
A. Windows are strategically placed, primarily facing the south (in the Northern Hemisphere), to maximize passive solar heat gain during the short winter days.
B. Windows on the north side are minimized or avoided entirely to reduce heat loss in the shade.
C. Heavy, operable shutters are often used to cover windows at night, adding an extra layer of insulation.
Modern Reinterpretation: Learning from the Past
Contemporary architects are recognizing the superior environmental intelligence of vernacular design and are actively integrating these timeless strategies into modern, high-tech structures.
1. Biophilic and Passive Modernism
Architects are blending the clean aesthetics of modernism with the ecological function of vernacular solutions.
A. High-Mass Passive Design
A. Modern buildings use exposed concrete structural elements to act as thermal mass, mirroring the function of thick adobe walls in buffering internal temperatures.
B. This reduces energy consumption by stabilizing the interior climate against external temperature swings.
C. Radiant floor systems replace forced air, relying on surface temperature stabilization for comfort, a refined version of thermal mass effectiveness.
B. Integrated Shading and Eaves
A. Buildings use meticulously designed exterior louvers, fins, or perforated screens to provide solar shading.
B. These modern elements mimic the function of traditional wide eaves and balconies, blocking high-angle summer sun while preserving light penetration.
C. This sophisticated geometry is often optimized using digital simulation software to achieve peak performance.
2. Utilizing Local and Natural Materials
The push for sustainability mandates a return to local and bio-based material sourcing, reconnecting architecture with its region.
A. Cross-Laminated Timber (CLT)
A. CLT structures, while using modern engineering and adhesive technology, represent a return to wood as the primary structural material.
B. Using local, sustainably harvested timber reduces the carbon footprint and introduces the warmth and biophilic texture of natural wood into the building.
C. This material choice is a direct nod to the reliance on locally abundant timber in historical regional design.
B. Regional Material Expression
A. Contemporary architects are actively seeking out and specifying locally sourced stone, clay, or recycled materials to ground a new building in its physical and cultural context.
B. This intentional choice rejects the generic, homogenized aesthetic often imposed by global supply chains.
C. The resulting structure achieves an authentic sense of place that resonates with the local history and environment.
Case Studies in Vernacular Influence
1. Japanese Zen Architecture (Minka and Tea Houses)
Japanese vernacular architecture offers a profound lesson in flexibility, connection to nature, and material simplicity.
A. Shoji Screens and Flexibility
A. Traditional Minka houses and tea houses utilize lightweight, movable partitions like shoji (paper screens).
B. These screens allow the interior space to be reconfigured rapidly, adapting to different times of day, seasons, or social needs.
C. This flexibility is being reinterpreted in modern adaptive buildings with modular, movable wall systems.
B. Deep Eaves and Gardens
A. Deep eaves create an engawa (veranda) area, a transitional space that mediates between the interior living space and the surrounding garden.
B. This ensures the garden is always visually and spatially integrated with the home, a key aspect of biophilic design.
C. The aesthetic emphasizes simplicity, natural materials, and the intentional absence of clutter (Zen minimalism).
2. Norwegian Grass Roofs (Turf Houses)
Traditional Scandinavian architecture prioritized insulation and integration with the landscape.
A. Extreme Insulation
A. Turf houses historically covered the roof with layers of sod and thick grass, creating an exceptional layer of natural insulation against the cold.
B. This material provides thermal mass in a cold climate and helped camouflage the home in the rugged landscape.
C. Contemporary architects use modern green roofs for stormwater management and improved insulation, directly citing this vernacular precedent.
Conclusion
Regional and vernacular architecture offers essential blueprints for truly sustainable design.
It powerfully demonstrates how profound utility and beauty arise from deep climatic and cultural constraint.
The genius of thick adobe walls or elevated stilt houses lies in their passive, energy-free approach to climate control.
Contemporary design must thoughtfully integrate these timeless strategies with modern technology for genuine environmental performance.
Building with local, low-embodied-energy materials grounds a structure in its unique sense of place and reduces its environmental cost.

