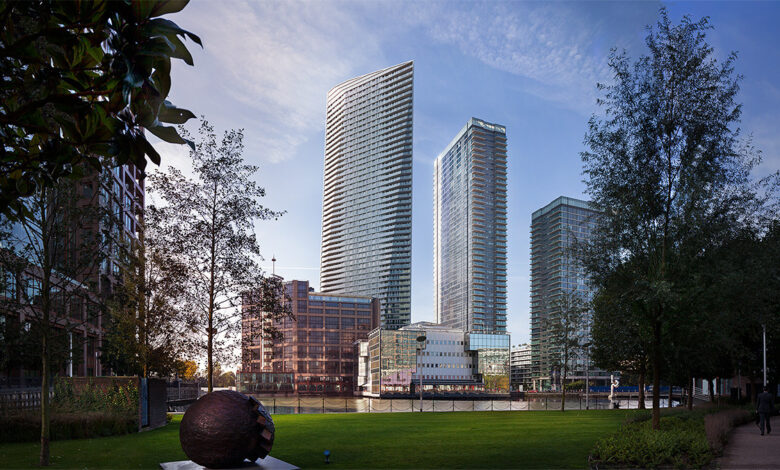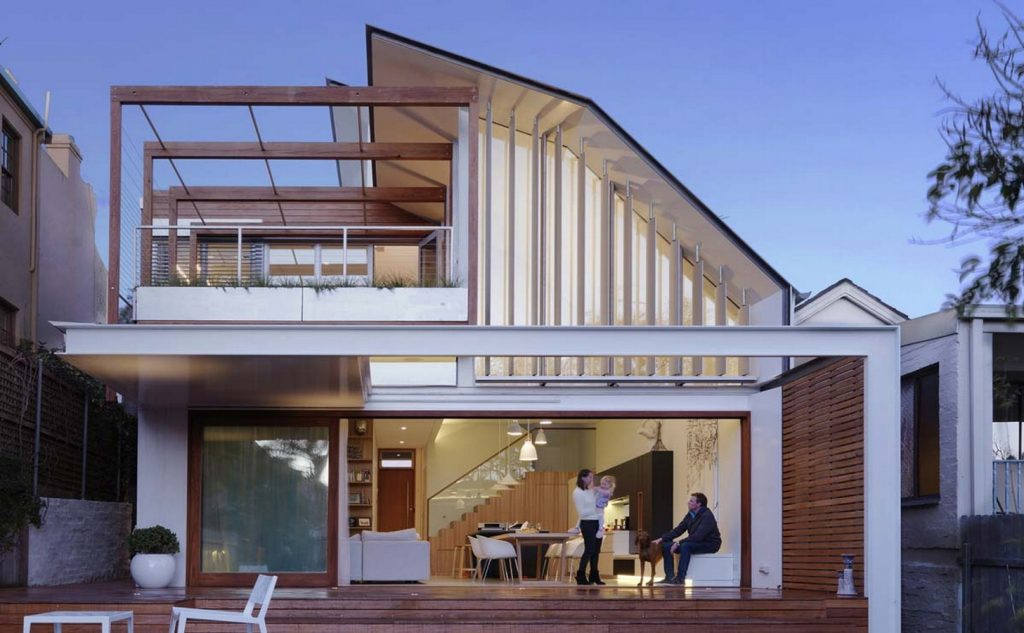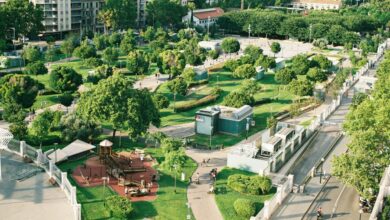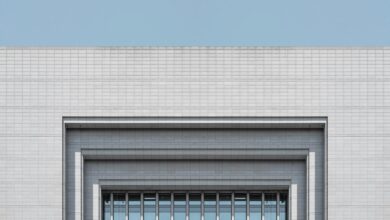Architecture Stars: Designs Defining the 21st Century

The buildings that define the early 21st century are more than just functional structures; they are bold, often gravity-defying statements of technological ambition, artistic expression, and profound social responsibility.
The architectural landscape has been radically transformed by a generation of iconic figures who reject the conventional box, instead using advanced digital tools to create fluid forms, optimize ecological performance, and fundamentally redefine the relationship between a building and its environment.
These visionary designers are engaging with complex contemporary issues—from climate change and resource scarcity to dense urbanization and the psychological effects of space—forcing architecture to become a dynamic, adaptive, and politically charged discipline.
The work of these celebrated architects is characterized by a fearless embrace of parametric design, where mathematical algorithms generate complex, non-standard geometries, turning once-impossible visions into concrete reality through groundbreaking material and structural engineering.
Exploring the philosophies and landmark projects of these contemporary titans provides a compelling window into the future of our built world, demonstrating how individual creativity, fueled by technology, can shape not only skylines but also the collective human experience within and around them.
These architects, many of whom are Pritzker Prize winners, are the cultural forces that are literally crafting the stage upon which the rest of the century will unfold, demanding our attention and careful study.
Zaha Hadid: The Queen of the Curve

Dame Zaha Hadid (1950–2016) remains perhaps the most influential and recognizable figure in contemporary architecture, known universally as the “Queen of the Curve” for her unmistakable style characterized by sweeping, dynamic, and fluid forms.
A pioneer in pushing the limits of design, she transformed architectural drawings from static, two-dimensional plans into energetic, almost kinetic compositions, often influenced by Russian Avant-garde art and mathematics.
1. Architectural Style and Philosophy
Hadid’s work is a masterful fusion of Deconstructivism and an organic, futuristic aesthetic, blending geometry with natural dynamism.
A. Fluidity and Motion
- Her designs utilize swooping, elegant lines and curves that often give the buildings the appearance of being in motion or erupting from the landscape.
- She broke completely from the rigid, orthogonal boxes that dominated much of 20th-century functionalism.
- Hadid pioneered the use of digital tools to render and execute these complex, non-linear geometries that were previously impossible to build.
B. Parametric Design Pioneer
- Hadid was one of the first architects to fully embrace Parametric Design, where algorithms and constraints, rather than hand-drafting, define the resulting form.
- This approach allowed her to generate complex, fluid surfaces and optimize structures based on functional, environmental, and structural performance goals.
- Her buildings are often described as spectacular objects that create their own unique context, rather than simply responding to the existing environment.
2. Iconic 21st-Century Projects
Hadid’s practice, Zaha Hadid Architects (ZHA), has delivered globally recognized cultural and civic structures since the year 2000.
A. MAXXI National Museum of 21st Century Arts (Rome, 2009)
This museum features a series of long, intersecting concrete tubes and dynamic open spaces that blur the lines between interior and exterior, gallery and public area.
B. Heydar Aliyev Center (Baku, Azerbaijan, 2012)
Arguably her most famous structure, this building is a flowing, white concrete shell that rises from the landscape, seemingly devoid of straight lines, challenging the traditional static forms of Soviet-era architecture.
C. Guangzhou Opera House (China, 2010)
Often likened to two smooth, erosion-carved stones resting on the banks of the Pearl River, the design utilizes sophisticated geometry to create a dramatic public landmark.
Bjarke Ingels Group (BIG): Hedonistic Sustainability
Danish architect Bjarke Ingels (b. 1974) and his firm, the Bjarke Ingels Group (BIG), have emerged as a dominant force in contemporary design, celebrated for their pragmatic utopianism and playful yet serious approach to global challenges.
Ingels’ work is characterized by a philosophy he calls “Hedonistic Sustainability.”
1. The BIG Philosophy: Pragmatic Utopianism
Ingels believes that sustainable, ecologically sound architecture should not be a sacrifice, but rather a source of pleasure, joy, and utility for the end-user.
A. Hedonistic Sustainability
- Sustainable design should not be boring or overly puritanical; it should be integrated into exciting, surprising, and unconventional forms.
- His structures often merge functions in paradoxical ways, such as integrating a ski slope onto the roof of an environmentally friendly waste-to-energy plant (CopenHill, Copenhagen).
- This philosophy ensures that users are naturally drawn to the sustainable features of the building because they are inherently fun and enjoyable.
B. “Yes is More” and “Bigamy”
- BIG’s motto, “Yes is More,” suggests that by embracing and integrating all the conflicting requirements of a project—density, views, sustainability, cost—a superior and novel solution can be found.
- Ingels uses the term “Bigamy” to describe his method of merging two seemingly incompatible design elements or genres (e.g., Manhattan skyscrapers and Copenhagen garden courtyards) to create a hybrid that is better than either original.
- He views architecture as “worldcraft,” using technology to realize wildly fictional or surreal ideas into concrete reality.
2. Iconic 21st-Century Projects
BIG’s portfolio is filled with utilitarian yet unconventional buildings that rethink living and working spaces.
A. 8 House (Copenhagen, Denmark, 2010)
A massive mixed-use residential complex designed in the shape of a sloping figure eight, which allows for direct sunlight and natural views for all residents, creating a continuous street path from ground level to the 10th floor.
B. Via 57 West (New York City, 2016)
Described as a “Courtscraper,” this structure merges the density of a European courtyard block with the height of a New York skyscraper, featuring a dramatic, sloping facade optimized for sunlight and views of the Hudson River.
C. CopenHill / Amager Bakke (Copenhagen, 2017)
A waste-to-energy plant featuring a year-round artificial ski slope and hiking trail on its massive, sloping roof, turning a piece of critical infrastructure into a public recreational facility.
Norman Foster: The High-Tech Visionary

Lord Norman Foster (b. 1935), through his firm Foster + Partners, is a towering figure of the High-Tech Architecturemovement, which champions technology, transparency, and a deep commitment to environmental responsibility, particularly evident in his 21st-century works.
1. Architectural Style and Philosophy
Foster’s designs are defined by exposed steel structures, glass facades, and a commitment to making complex engineering solutions look simple and elegant.
A. Structural Transparency
- Foster’s buildings proudly expose their structural skeletons and mechanical systems, celebrating the beauty of modern engineering and construction.
- He favors lightweight, prefabricated, and modular components, allowing buildings to be flexible and adaptable over time.
- The aesthetic is one of clean lines, logic, and a refined industrial elegance.
B. Integrated Sustainability
- Since the late 20th century, Foster has been a leader in integrating passive environmental controls into his high-tech designs.
- He focuses on maximizing natural light, reducing reliance on artificial cooling and heating, and using the building envelope as a functional, responsive skin.
- His approach is rooted in practicality and verifiable performance metrics, ensuring sustainability is not just aesthetic but deeply functional.
2. Iconic 21st-Century Projects
Foster’s work in the 21st century continues to redefine high-density urban infrastructure and corporate campuses.
A. 30 St Mary Axe, “The Gherkin” (London, 2004)
This iconic, bullet-shaped skyscraper is one of London’s first ecological towers, utilizing a spiraling design and lightwells to reduce energy consumption and maximize natural light penetration.
B. Hearst Tower (New York City, 2006)
Foster designed the ultra-modern glass tower atop an existing six-story base, creating a dramatic visual contrast and incorporating a highly efficient structure that uses 26% less steel than a traditional high-rise.
C. Apple Park (Cupertino, 2017)
Designed in collaboration with Steve Jobs, this massive ring-shaped corporate headquarters integrates sustainable technology and natural landscaping to create an environment that encourages collaboration and creativity, achieving one of the world’s largest LEED Platinum ratings.
Shigeru Ban: Humanitarian Innovation
Japanese architect Shigeru Ban (b. 1957) stands apart from the typical celebrity architect, having built his career on a powerful foundation of humanitarianism and innovative material use, proving that great design can be both temporary and socially responsible.
1. Architectural Style and Philosophy
Ban is a master of structural innovation, acclaimed for his resourceful and ingenious use of unconventional, low-cost, and sustainable materials, particularly paper tubes.
A. Innovation in Low-Cost Materials
- Ban discovered that thick cardboard and paper tubes, often used in textile factories, possess exceptional structural strength, durability, and fire resistance when treated.
- He uses these simple, ubiquitous materials to create quick, affordable, and easily assembled structures that are both aesthetically refined and highly functional.
- His work challenges the notion that sophisticated, Pritzker-worthy architecture must rely on expensive, permanent materials like steel and concrete.
B. Social and Environmental Responsibility
- Ban founded the Voluntary Architects’ Network (VAN) in 1995 to dedicate his expertise to providing shelter in disaster zones worldwide, embodying the mantra “architecture without borders.”
- His focus is on rapid deployment, ease of assembly by local communities or volunteers, and minimal environmental impact.
- He ensures his temporary shelters offer privacy, dignity, and a superior living environment for displaced populations.
2. Iconic 21st-Century Projects
Ban’s most impactful projects often lie in unexpected places—the aftermath of war and natural disasters.
A. Paper Emergency Shelter for UNHCR (Rwanda, 1999)
Designed to provide quick, dignified shelter for refugees using paper tubes, proving the material’s strength and low cost for mass deployment in humanitarian crises.
B. Cardboard Cathedral (Christchurch, New Zealand, 2013)
A stunning temporary cathedral built from giant cardboard tubes and timber to replace the city’s main Anglican cathedral, which was destroyed in an earthquake.
C. Container Temporary Housing (Onagawa, Japan, 2011)
After the Great East Japan Earthquake and tsunami, Ban designed temporary housing using shipping containers stacked in checkerboard patterns to create private living units and shared public spaces in limited areas.
Conclusion
The most influential architects of this century utilize technology to solve human and environmental needs.
Zaha Hadid defined the fluid, parametric aesthetic, pushing design beyond the limits of traditional geometry.
Bjarke Ingels champions “Hedonistic Sustainability,” creating playful, unconventional buildings that are simultaneously eco-friendly.
Norman Foster is the master of high-tech architecture, integrating transparent structure and advanced energy efficiency into iconic towers.
Shigeru Ban uses innovative, low-cost materials like paper tubes to address urgent global humanitarian crises.
These architects demonstrate that the function of architecture is no longer just shelter, but also societal, ethical, and environmental problem-solving.
Their work, fueled by digital tools and a utopian vision, is actively building the future of our urban and civic landscapes.




