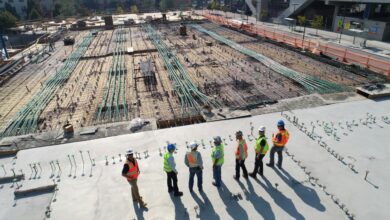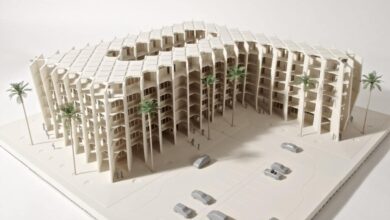Architects’ Toolkit: Software for Modern Design
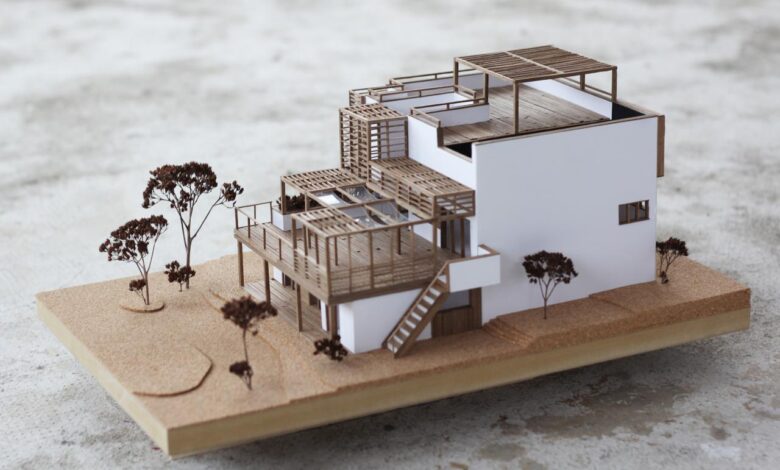
Architecture, at its core, is the delicate and complex process of translating abstract concepts, artistic visions, and functional requirements into tangible, habitable structures that stand the test of time, engaging directly with the forces of gravity, climate, and human interaction.
For centuries, this demanding discipline relied primarily on hand-drafting, physical models, and the precise, manual calculations of engineers, methods that were inherently slow, prone to error, and severely limited the complexity of forms that could be explored and constructed.
The late 20th and early 21st centuries, however, have seen a complete revolution driven by digital technology, fundamentally altering the way architects conceive, detail, and communicate their designs.
This shift has placed powerful architectural software and visualization tools at the absolute center of every design process, transforming the professional’s traditional drafting table into a dynamic, intelligent, and collaborative digital workspace where virtually any structural fantasy can be modeled, tested, and optimized.
Understanding this new digital toolkit is no longer just an advantage, but a necessity, as these technologies enable unparalleled precision, drastically reduce construction waste through better coordination, and unlock complex, non-standard geometries that define the bold aesthetics of contemporary architecture.
The software is the engine that drives modern sustainable, parametric, and responsive design, allowing professionals to integrate performance metrics, material properties, and structural analysis seamlessly into the initial creative phase.
The Digital Foundation: From CAD to BIM
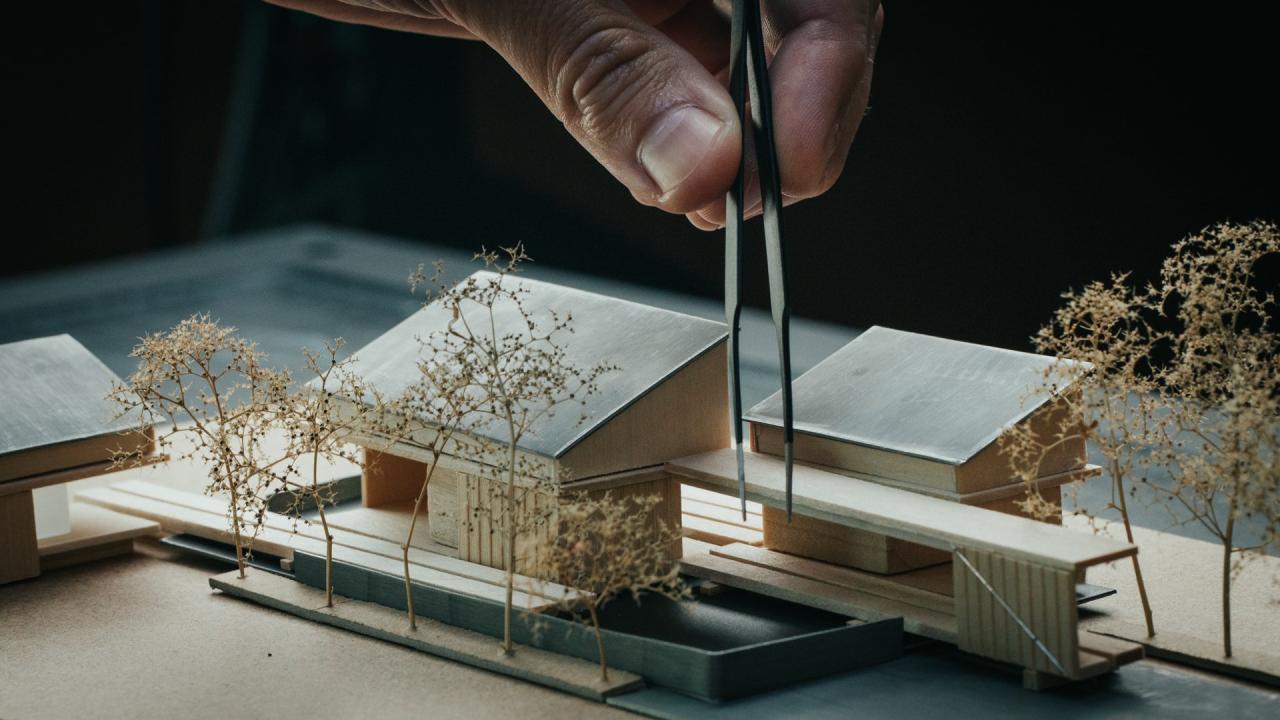
The evolution of architectural software began with simple digital drafting and has now progressed to integrated, intelligence-rich information models that govern the entire lifecycle of a building.
1. Computer-Aided Design (CAD)
Computer-Aided Design (CAD) marked the first major digital revolution, replacing the physical drafting table with a digital environment.
A. Drafting Efficiency
- CAD software allowed architects to draw precise 2D plans, sections, and elevations using digital tools.
- It dramatically increased the speed and accuracy of drafting, making revisions far easier than redrawing by hand.
- Key programs like AutoCAD became the global standard for technical drawing throughout the late 20th century.
B. Limitations of 2D CAD
- While efficient for drawing lines, 2D CAD treated lines as mere geometric shapes without inherent intelligence or information.
- A wall drawn in CAD was simply four lines, offering no data about its material, cost, or thermal performance.
- This system required constant, manual coordination between separate 2D drawings (plan, section, elevation) to ensure consistency.
2. The Dominance of Building Information Modeling (BIM)
Building Information Modeling (BIM) is the definitive paradigm shift in modern architecture, moving the process from simple drafting to information management.
A. Data-Rich Modeling
A. BIM creates an intelligent 3D digital model where every element—a wall, door, beam, or window—is an object embedded with data.
B. The wall is not just geometry; it knows its material (concrete or steel), R-value, cost, and fire rating.
C. This centralization of information ensures that all stakeholders work from a single, consistent source of truth throughout the project.
B. Automated Documentation
A. When an architect draws a wall in the 3D model, the software automatically generates the corresponding line in the 2D plan, section, and elevation views.
B. Changing the size of a window in the 3D model instantly updates all related drawings and material schedules.
C. This automated coordination drastically reduces drawing errors and saves significant time in the documentation phase.
C. Collaboration and Coordination
A. BIM enables seamless collaboration between architects, structural engineers, and mechanical, electrical, and plumbing (MEP) specialists.
B. The software can run clash detection tests to automatically identify conflicts, such as a beam running directly through a ventilation duct.
C. Catching these conflicts in the digital model saves expensive, time-consuming corrections on the actual construction site.
Visualization: Bringing Designs to Life
Digital visualization tools are essential for communicating complex design concepts to non-technical clients and for testing the aesthetic quality of spaces.
1. Photo-Realistic Rendering
Rendering software creates still images of the finished building with a stunning degree of realism, often indistinguishable from actual photographs.
A. Material and Lighting Accuracy
A. Architects use sophisticated rendering engines to simulate how natural light interacts with specific materials, textures, and finishes at different times of day.
B. This allows the design team to make critical decisions about material palettes and lighting design long before construction begins.
C. The realism generated is key to selling the design vision to clients and obtaining public approval for projects.
B. Rendering Tools
A. Popular tools like V-Ray, Enscape, and Lumion integrate directly with BIM and 3D modeling programs to generate these high-quality images and fly-through animations.
B. Cloud Rendering Services allow architects to offload complex, time-consuming calculations to remote servers, accelerating the output process.
C. This capability has replaced the expensive and lengthy process of hand-making large physical presentation models.
2. Immersive Experiences (VR and AR)
Beyond static images, modern visualization involves creating interactive, immersive digital experiences for stakeholders.
A. Virtual Reality (VR)
A. Architects use VR headsets to allow clients to literally walk through a proposed building at full scale before it is ever built.
B. This provides an unparalleled understanding of the space, proportions, and atmosphere, helping to identify design flaws that might be missed in 2D plans.
C. VR is increasingly used for construction training and safety simulations on complex sites.
B. Augmented Reality (AR)
A. AR overlays digital models or information onto the real world using a tablet, phone camera, or specialized glasses.
B. On a construction site, AR can show workers the precise location of hidden pipes or structural elements by overlaying the BIM model onto the existing physical structure.
C. For clients, AR allows them to place a 3D model of a building or piece of furniture onto a physical site via their phone screen.
The Tools of Innovation: Parametric and Computational Design
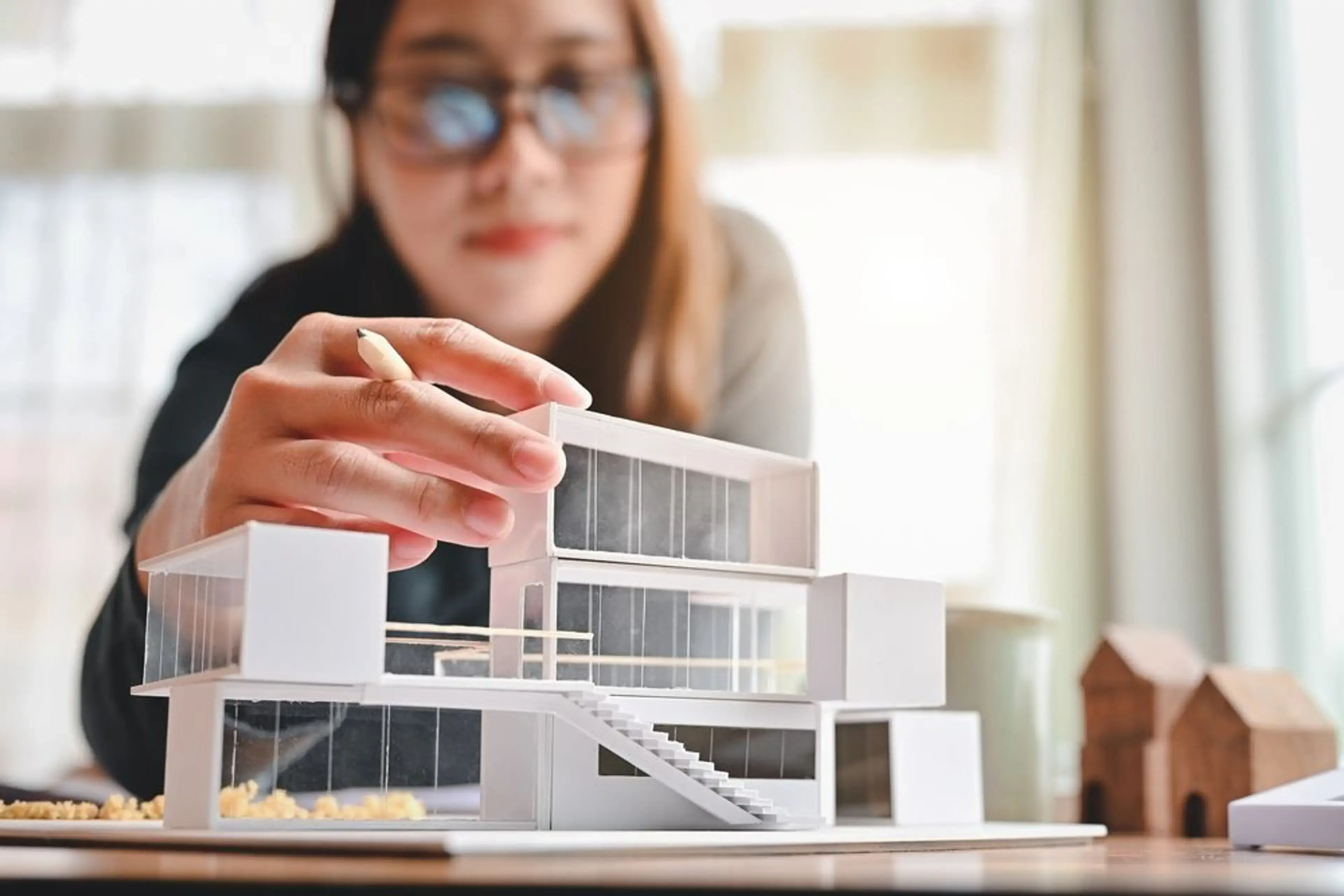
Advanced software has liberated architects from the limitations of simple geometry, enabling the creation of the complex, organic forms that define 21st-century architecture.
1. Parametric Modeling Software
This category of tools uses algorithms and mathematical relationships to define forms, allowing for dynamic, performance-driven design.
A. Algorithmic Control
A. Architects define a set of rules and parameters (e.g., maximize views, minimize material surface area, optimize solar shading) rather than drawing static lines.
B. The software then generates the form that best satisfies those rules, often resulting in complex, fluid, and non-repetitive geometries.
C. Key programs include Rhinoceros with the Grasshopper plug-in, which is the industry standard for this type of algorithmic design.
B. Optimization and Performance Analysis
A. Parametric design allows architects to link the form directly to performance criteria.
B. They can instantly test thousands of design iterations to find the optimal solution for structural efficiency, energy consumption, and material usage.
C. This fusion of design and engineering is crucial for achieving high-level sustainable and net-zero energy targets.
2. Computational Fluid Dynamics (CFD) and Simulation
Before a physical building is even planned, architects can use software to simulate its interaction with the natural world.
A. Wind and Airflow Simulation
A. CFD software simulates air movement, wind pressure, and stack ventilation inside and around a proposed building.
B. This helps designers understand how wind impacts pedestrian comfort at ground level and ensures the mechanical systems are optimally placed for natural airflow.
C. This process is essential for designing high-rise structures and complex public spaces.
B. Energy and Lighting Analysis
A. Sophisticated programs simulate a building’s thermal performance, daylight penetration, and annual energy usage based on local climate data.
B. This quantitative analysis guides decisions on window sizes, glazing types, insulation thickness, and facade shading.
C. Such simulation is mandatory for projects pursuing high-level environmental certifications like LEED or Passive House.
Impact on the Architectural Workflow and Industry
The shift to digital tools has profoundly changed the structure of architectural practice and its relationship with the construction process.
1. Improved Efficiency and Reduced Risk
Digitalization has professionalized the practice by reducing reliance on manual effort and guesswork.
A. Faster Iteration
The ability to instantly generate new forms and test them against performance metrics allows for much faster and more thorough design iteration.
B. Better Documentation
Automated BIM documentation and clash detection lead to a far lower rate of costly errors, rework, and waste during the construction phase.
C. Streamlined Permitting
Highly detailed, accurate BIM models can often be submitted directly to regulatory bodies, speeding up the complex and time-consuming permitting and approval process.
2. The Integration of Construction (Digital Twin)
BIM models are not discarded after the design phase; they form the basis of the building’s entire operational life.
A. Construction Administration
Contractors use the BIM model on-site for precise coordination of prefabricated elements and to manage the installation process.
B. Digital Twin
The final BIM model serves as the Digital Twin—a live, virtual replica of the physical building—that is used by facilities managers for the next several decades.
C. This Digital Twin helps manage maintenance, track asset lifespan, and optimize energy use throughout the building’s occupancy.
3. The Future: AI in Design
The next frontier involves leveraging Artificial Intelligence to assist the creative and analytical process itself.
A. Generative Design
AI algorithms can take the architect’s goals (space requirements, sunlight maximization) and automatically generate thousands of optimized design solutions for the architect to review and refine.
B. Design Automation
AI will automate routine, repetitive tasks like code checking, spatial layout, and drafting standard details, freeing the architect for higher-level creative tasks.
C. Material Optimization
AI can select the single best material for a structural component based on its cost, structural load, and embodied carbon footprint.
Conclusion
Architectural software has moved far past mere drafting to become a holistic, intelligent information management system.
BIM is the foundation, creating data-rich 3D models that coordinate all aspects of design and engineering seamlessly.
Photo-realistic rendering and VR provide immersive, undeniable clarity for communicating complex design visions to clients.
Parametric tools enable architects to design organic, high-performance structures guided by mathematical optimization rather than manual drawing.
Advanced simulations allow designers to test a building’s performance against wind, sun, and energy use long before the foundation is poured.
This digital precision drastically reduces costly errors, construction waste, and the overall time required for project completion.
The modern architect must be an expert manager of both aesthetic form and complex digital information to succeed.

