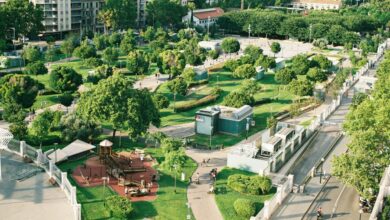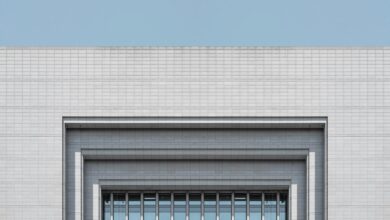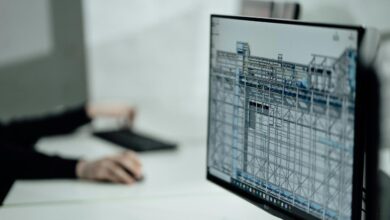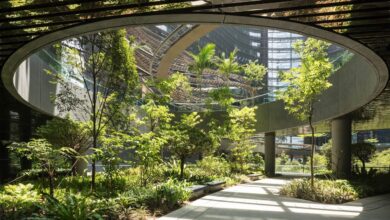Design Flexibility: Mastering Multi-Purpose Architecture
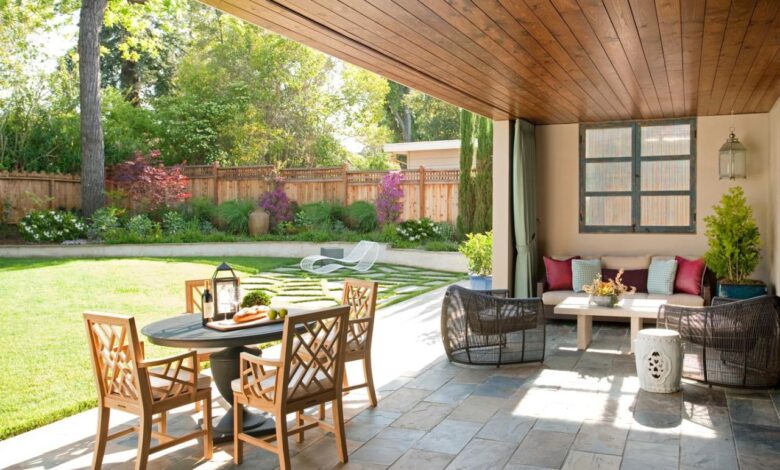
Architecture, at its core, has always been tasked with solving the practical problem of providing shelter, but in the rapid, unpredictable flux of the 21st-century world, the demands placed upon our physical spaces have become exponentially more complex and fluid.
We no longer live, work, and learn within rigid, single-function boundaries; instead, a modern apartment must seamlessly transition into a home office, a children’s classroom, a gym, and a recreational hub, often all within the span of a single day, reflecting the fundamental shift toward hybrid lifestyles and increasing urbanization.
This reality has rendered the traditional architectural model of single-use, inflexible partitioning obsolete, giving rise to the profound need for multi-purpose space design—a revolutionary philosophy that prioritizes flexibility, adaptability, and maximum utility from every square inch of the built environment.
Successfully designing these versatile spaces requires far more than simply knocking down a few walls; it demands a sophisticated understanding of kinetic architecture, modular technology, and the psychological impact of configurable space on human well-being, pushing architects and designers to create environments that actively respond to the user’s immediate needs.
Embracing this principle is crucial, as it offers not only a creative solution to the pressing issue of spatial scarcity in dense urban centers but also a foundational pillar of environmental sustainability, optimizing resource use by making every part of a building work harder and smarter.
The ability of a space to transform instantly and elegantly is, therefore, the defining measure of architectural intelligence in the contemporary era.
Pillar One: The Philosophical Shift to Flexibility
The move toward multi-purpose design is a philosophical rejection of Modernism’s rigid functionalism, recognizing that life is dynamic and requires adaptive surroundings.
1. The Drivers of Architectural Flexibility
Several major societal and economic trends necessitate the death of the single-function room and the rise of versatile architecture.
A. Urbanization and Density
A. As cities grow denser, spatial scarcity drives up property costs dramatically.
B. Every square foot of an urban building must generate maximum utility to justify its expense.
C. Multi-purpose design is the most direct solution to achieving this density while maintaining a high quality of life.
B. The Hybrid Lifestyle
A. The rise of remote and hybrid work models demands that residential spaces simultaneously accommodate focused professional activity and domestic life.
B. Homes must now include dedicated, yet concealable, home offices, content creation studios, and workout zones.
C. This blurring of professional and private spheres requires spatial fluidity to maintain psychological separation.
C. Economic Efficiency and Sustainability
A. Designing flexible spaces allows institutions (like schools or community centers) to use a smaller overall footprint to serve diverse functions.
B. This reduces the embodied carbon associated with new construction and limits the energy required for long-term maintenance.
C. Optimized space usage is inherently a core component of sustainable design principles.
2. Principles of Multi-Purpose Design
Designing spaces that successfully perform multiple, often conflicting, functions requires a clear methodology focused on transformation.
A. Functional Zoning
A. Divide the total space into distinct functional zones (e.g., quiet zone, loud zone, circulation zone) that can be isolated or combined.
B. This zoning strategy mitigates the friction of performing incompatible activities, such as placing a kitchen adjacent to a sleeping area.
C. The design clearly defines the primary purpose of each space while allowing for secondary uses.
B. Sequential Use
A. Spaces should be designed to support different functions at different times of day (e.g., a dining table becomes a conference desk).
B. This requires all necessary components (power, data, lighting) to be subtly integrated and easily accessed.
C. The transition between uses should be fast and intuitive, requiring minimal physical effort from the user.
C. Integrated Aesthetics
A. The aesthetic design must be neutral and visually cohesive enough to support various moods and functions without looking fragmented.
B. Colors, materials, and lighting should be carefully selected to feel appropriate for both intense work and relaxed social settings.
C. The multi-purpose space must feel like a complete, intentional environment during every one of its transformations.
Pillar Two: Technological and Kinetic Solutions
The realization of high-performance multi-purpose spaces relies heavily on advanced kinetic architecture and smart, movable components.
1. Movable Partitions and Walls
The ability to instantly change the boundaries of a space is the most effective tool for achieving flexibility.
A. Sliding Wall Systems
A. Full-height sliding wall panels allow users to instantly convert one large space into two smaller, private rooms (e.g., separating a living room from a temporary guest bedroom).
B. These walls are often sound-dampened to provide necessary acoustic privacy for simultaneous activities like phone calls and concentration.
C. The track systems for these walls are seamlessly integrated into the ceiling and floor to maintain a clean aesthetic when open.
B. Foldable and Bi-Fold Partitions
A. These systems allow walls to stack neatly out of the way, creating a near-total opening between indoor and outdoor spaces (e.g., merging a kitchen with a patio).
B. This maximizes light, air, and space, crucial for social gatherings and biophilic connections.
C. Specialized engineering ensures they are weatherproof and structurally sound when closed.
2. Integrated and Kinetic Furniture
Furniture is no longer static; it is often engineered to transform the function of the room through concealed, mechanized movements.
A. Murphy Beds and Concealable Desks
A. Wall beds (Murphy beds) allow a bedroom to convert instantly into a fully functional home office or workout studio during the day.
B. Desks and workstations can be designed to fold neatly into walls or cabinetry when not in use, removing visual clutter.
C. This technique addresses the psychological need to visually separate work from rest within a single physical volume.
B. Sliding Kitchens and Cabinetry
A. In ultra-compact urban units, entire kitchen blocks or storage units can be designed to slide or pivot into the wall.
B. When concealed, the space converts into a clean living area, maximizing the usable floor space for other activities.
C. This level of kinetic design requires precise engineering and often integrated mechanical assistance.
3. Smart Automation and Control
Technology is used to manage the ambient transition between different spatial uses subtly and automatically.
A. Tunable Lighting Systems
A. Lighting can be instantly adjusted via a single command to transition from the bright, cool light necessary for a professional meeting to the warm, dim light appropriate for a dinner party.
B. Scene presets (e.g., “Work Mode,” “Dinner Mode,” “Movie Mode”) automatically adjust color temperature and brightness.
B. Acoustic Masking
A. Sound masking systems can introduce low-level, ambient background noise (white or pink noise) to improve speech privacy in open-plan work zones.
B. This technology allows users to concentrate without being distracted by nearby conversations, facilitating simultaneous, different activities.
Pillar Three: Multi-Purpose Building Typologies
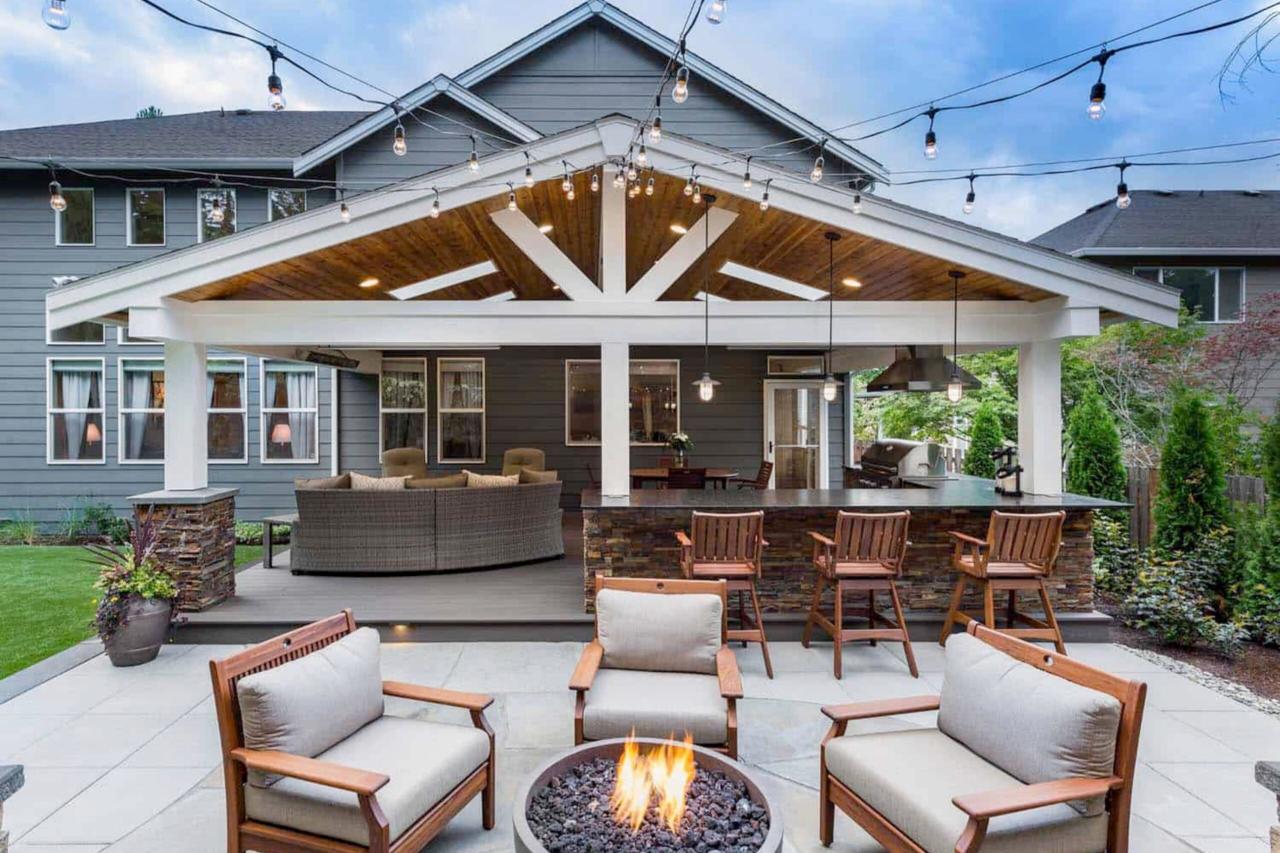
The principle of flexibility is applied not only to individual rooms but to entire buildings and specialized public facilities.
1. Residential Architecture (The Micro-Unit)
Multi-purpose design is the core solution enabling high-quality living in increasingly small urban apartments.
A. Vertical Living Solutions
A. Architects design lofted spaces or vertical volumes that differentiate functions through level changes rather than wall divisions.
B. Transformable walls may hide media centers, storage, or secondary beds, allowing the space to be completely re-skinned based on the time of day.
C. Efficient storage is key, often designed as custom-built cabinetry that serves multiple roles, such as a shelving unit that converts into a desk.
B. Shared and Communal Facilities
A. Residential buildings incorporate multi-purpose communal rooms that can serve as party spaces, yoga studios, or co-working offices for all residents.
B. This shifts the specialized, single-function needs (like a gym) from the private unit to the shared infrastructure, maximizing the efficiency of the micro-unit itself.
2. Educational and Civic Spaces
Schools and libraries are increasingly designed with open, flexible plans to accommodate diverse and evolving learning methodologies.
A. Flexible Classrooms
A. Walls in educational buildings are frequently replaced with movable partitions and sliding glass doors.
B. This allows teachers to instantly combine two or three classrooms into one large lecture hall or laboratory space.
C. Furniture is lightweight and easily reconfigurable, supporting rapid transitions between individual study, small-group collaboration, and large-group instruction.
B. Adaptive Libraries
A. Modern libraries are designed as community living rooms, with zones for quiet study, loud children’s programming, and public meeting spaces.
B. Sections are demarcated not by walls but by movable furniture, specialized lighting, and acoustic ceilings, allowing the space to adapt to social and educational needs throughout the week.
3. Corporate Offices
The post-pandemic office must justify its existence by offering spaces that promote focus, collaboration, and social connection better than the home environment.
A. Activity-Based Working (ABW)
A. Offices are segregated into zones based on the activity being performed: “Focus Pods” for deep work, “Huddle Rooms” for quick meetings, and large “Town Hall” areas for all-hands gatherings.
B. Employees move fluidly between these dedicated zones based on their immediate task.
C. Multi-purpose design ensures these zones can be quickly reconfigured to manage changes in team size and project demands.
Pillar Four: The Design and Engineering Process
Creating successful multi-purpose architecture is a highly technical challenge that requires advanced digital tools and engineering precision.
1. Utilizing Building Information Modeling (BIM)
BIM is the essential digital framework for managing the complexity of dynamic spaces.
A. Spatial Conflict Detection
A. BIM software (e.g., Revit) is used to meticulously model all moving elements—kinetic walls, folding beds, sliding cabinets—to ensure they do not physically clash during transformation.
B. The model manages the complex coordination of mechanical and electrical systems that must adapt to different room configurations.
B. Performance Simulation
A. Architects use digital tools to simulate the space’s acoustic and lighting performance under each potential configuration (e.g., open office vs. closed classroom).
B. This ensures that the multi-purpose design doesn’t compromise functional quality for flexibility.
2. Engineering the Transformation
The physical mechanisms that enable transformation must be durable, safe, and intuitive for the user.
A. Safety and Structural Integrity
A. All movable walls and kinetic furniture must meet stringent safety codes to ensure they cannot collapse, pinch, or injure the user.
B. Structural engineers must ensure that the floor and ceiling can handle the concentrated loads and track systems of heavy moving elements.
B. Durability and Maintenance
A. Because multi-purpose elements are used and moved constantly, they must be built with commercial-grade hardware and mechanisms.
B. The design must allow easy access for long-term maintenance of motors, tracks, and internal wiring.
Conclusion
Multi-purpose space design is a necessary and elegant response to the complexity of 21st-century living.
It directly addresses the immense pressure of spatial scarcity and the high cost of urban real estate.
Kinetic architecture and movable partitions allow for rapid, seamless transformation between incompatible functions.
Integrated furniture systems are key to maximizing space by concealing specialized functions when not needed.
The concept is vital across all building typologies, from ultra-compact residential units to flexible corporate offices.
BIM and advanced engineering are the essential tools that transform these complex, dynamic visions into safe, durable reality.

/mikkelsens-enclosed-patio-518840ba-1afc3f7873ce42c480511f7d2c2357b3.jpg)
