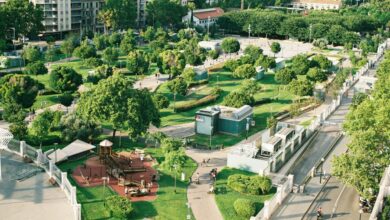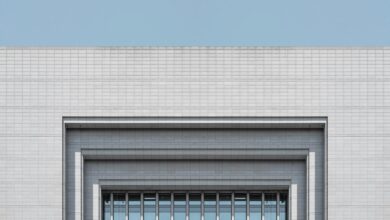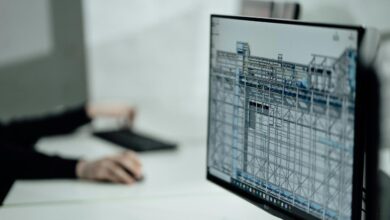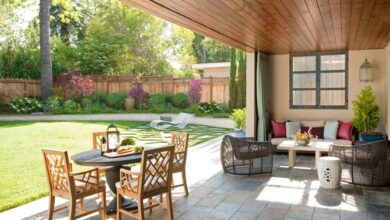Designing For People: Where Nature Meets Buildings
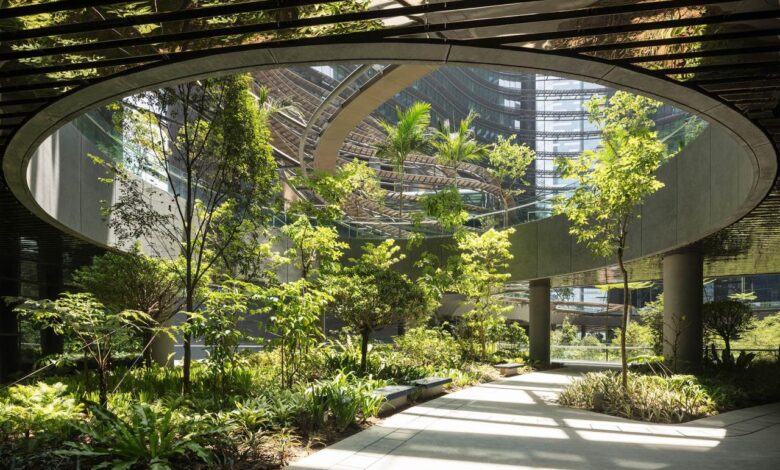
Architecture and the natural world are two sides of the same coin, inextricably linked in a dance that profoundly shapes human experience, yet for too long, modern design treated the outdoors and the built environment as opposing forces, demanding a clear, often adversarial, boundary between the two.
The traditional approach often involved constructing sealed, resource-intensive buildings that sought to conquer nature through brute force—relying on heavy mechanical systems to generate light and air, effectively insulating occupants from the very climate and ecosystem in which they resided.
Today, however, a critical philosophical and technological shift is underway, recognizing that the most successful, healthy, and sustainable structures are those that actively seek symbiosis with their surroundings, transforming the relationship from one of conquest to one of collaboration.
This emerging discipline, often rooted in the concept of biophilic design, integrates natural elements, passive climate strategies, and views of the exterior into the core of the architectural program, recognizing that our physiological and psychological well-being is inherently tied to a connection with nature.
Successfully merging the indoor and outdoor environments is no longer just an aesthetic luxury; it is an environmental imperative for reducing energy consumption and a human imperative for creating regenerative, restorative spaces that combat the psychological stresses of dense urbanization.
This holistic approach demands that architects act as ecological interpreters, using design to mediate the exchange of light, air, and texture between the structure and its natural context, creating seamless transitions that blur the traditional lines of the building envelope.
Pillar One: The Philosophy of Biophilic Design
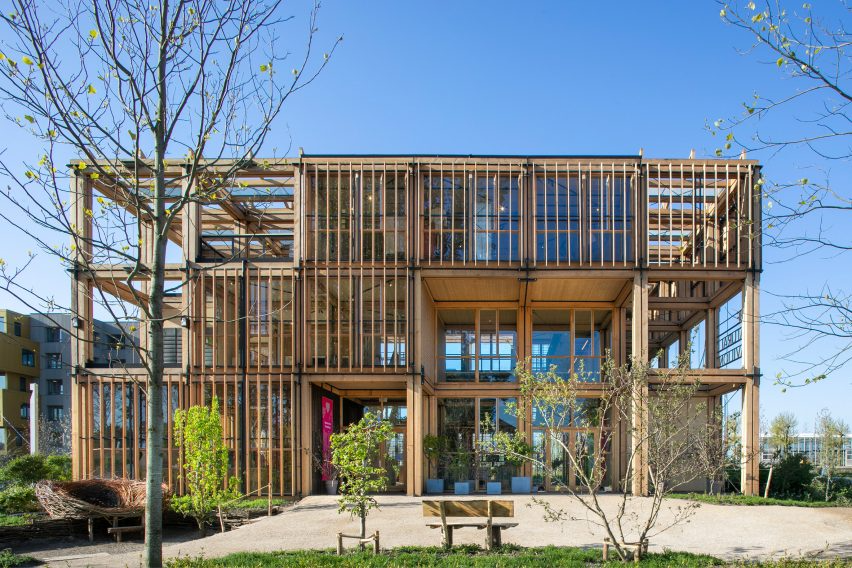
The most influential conceptual framework driving the integration of the outdoors is Biophilic Design, which asserts that humans possess an innate, genetically wired need to connect with nature and natural processes.
1. The Scientific Basis of Nature’s Influence
Research from environmental psychology and neuroscience proves that exposure to natural elements has measurable positive impacts on human health and performance.
A. Psychological Restoration
A. Exposure to natural views, water features, and complex natural patterns has been shown to reduce stress hormones (like cortisol).
B. Viewing nature can decrease mental fatigue and promote a sense of calm and well-being in urban environments.
C. This restorative effect combats the cognitive overload often experienced in dense, artificial surroundings.
B. Physiological Benefits
A. Access to natural light regulates circadian rhythms, improving sleep quality and alertness during the day.
B. Improved indoor air quality (IAQ), facilitated by natural ventilation and indoor plants, boosts respiratory health.
C. Studies indicate that biophilic design can lower blood pressure and heart rate, directly contributing to physical health.
C. Cognitive Performance
A. Workers in offices with views of nature or integrated natural elements demonstrate higher levels of concentration and cognitive function.
B. Students in classrooms with optimized daylighting and natural ventilation show improved academic performance and test scores.
C. This integration leads directly to increased productivity and reduced absenteeism in the workplace.
2. Integrating Nature Beyond Aesthetics
Biophilic design involves more than just placing potted plants; it’s about embedding natural elements into the structure itself.
A. Direct Experience of Nature
A. This includes creating courtyards, interior gardens, accessible green roofs, and living green walls inside the building envelope.
B. Designs prioritize large windows and glass walls that offer unobstructed views of the exterior landscape or sky.
C. Elements like natural ventilation and ambient natural sound (e.g., rustling leaves, flowing water) are incorporated.
B. Indirect Experience of Nature
A. Utilizing natural and organic materials, colors, and textures (e.g., exposed wood, stone, natural fibers) indoors helps evoke the feel of nature.
B. Incorporating non-rhythmic, complex patterns found in nature (e.g., the fractal branching of trees) into facades or wall treatments provides visual interest.
C. Manipulating light and shadow to mimic the dynamic change of daylight throughout the day creates a natural rhythm indoors.
Pillar Two: The Architectural Interface (Building Envelope)
The building envelope—the roof, walls, windows, and foundation—is the critical boundary that mediates the exchange of light, air, and energy between the indoor and outdoor environments.
1. Transparency and Glazing Solutions
The desire for seamless indoor-outdoor connections must be balanced with the need for energy efficiency and climate control.
A. High-Performance Glazing
A. Modern architecture relies on high-performance, low-emissivity (Low-E) glass that minimizes solar heat gain in summer while retaining heat in winter.
B. Triple-pane or vacuum-insulated glazing provides superior thermal insulation, turning a previously weak part of the envelope into a high-performance barrier.
C. The technology allows for massive glass walls without resulting in massive energy waste.
B. Operable Facades
A. Designs include large, sliding, or folding glass doors that physically disappear, allowing the interior space to seamlessly extend into a balcony, patio, or courtyard.
B. Automated facade systems use sensors to adjust shading devices (louvers, screens) based on the sun’s angle and exterior temperature.
C. This dynamic interface allows the building to actively respond to real-time climate conditions.
C. Clerestory Windows and Skylights
A. High windows (clerestories) and skylights are used to draw daylight deep into the building’s core, reducing reliance on artificial lighting.
B. They are placed strategically to maximize desirable light and minimize harsh glare or excessive heat gain.
C. This enhances the building’s energy efficiency and boosts occupant well-being.
2. The Roof as an Active Landscape
The roof is no longer just a protective cap; it is increasingly designed as a functional, living landscape.
A. Green Roofs (Living Roofs)
A. Green roofs are layered systems that support vegetation, replacing traditional roofing materials.
B. They provide exceptional thermal insulation, reducing the energy needed for both heating and cooling the structure below.
C. They absorb rainwater, significantly reducing urban runoff and mitigating flash flooding risks.
B. Rooftop Terraces and Gardens
A. The roof area is repurposed as accessible outdoor space for recreation, social gathering, and urban agriculture.
B. This restores a portion of the green space consumed by the building’s footprint, enhancing the site’s ecological function.
C. These elevated landscapes offer occupants quiet, natural retreats within a dense urban context.
Pillar Three: Passive Climate Integration
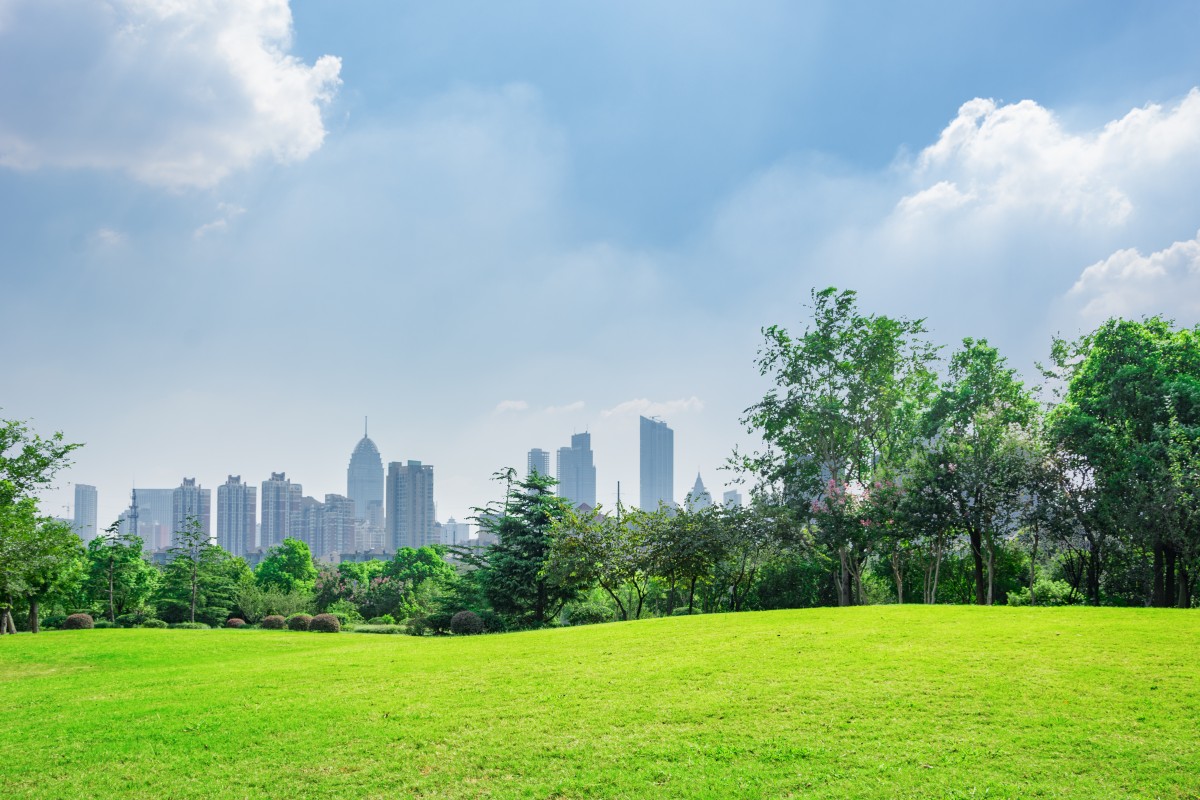
Harnessing the outdoor environment to manage the building’s internal climate passively is the most sustainable way to integrate the indoors and outdoors.
1. Passive Cooling and Ventilation
Designs minimize the reliance on energy-intensive air conditioning by optimizing natural air and shade.
A. Cross-Ventilation Strategy
A. Architects design large, operable openings on opposite sides of the building or room to facilitate a continuous flow of air.
B. This natural air movement quickly flushes out heat and humidity, cooling the interior space effectively in mild climates.
C. Strategic interior partitioning ensures that air paths are not blocked.
B. Thermal Mass and Overhangs
A. Deep roof overhangs, balconies, and exterior fins are positioned to block high-angle summer sun from hitting the glass facade.
B. Using high-density materials like concrete or stone (thermal mass) indoors allows the structure to absorb daytime heat and slowly release it at night, naturally stabilizing interior temperatures.
C. These simple, low-tech strategies drastically reduce cooling loads.
2. Natural Water and Waste Cycles
A sustainable building integrates the outdoor natural environment’s hydrological and material cycles.
A. Rainwater Harvesting
A. Water runoff from the roof is captured, filtered, and stored in cisterns for non-potable uses, such as landscape irrigation and toilet flushing.
B. This reduces the building’s reliance on municipal water systems and minimizes stormwater burden.
B. Permeable Paving and Site Design
A. Exterior surfaces use permeable paving (e.g., specialized pavers or porous concrete) that allows rainwater to soak into the ground naturally.
B. This mimics natural filtration and reduces the amount of hot, contaminated runoff directed into urban sewer systems.
C. The site design manages the natural flow of water to nourish on-site vegetation.
Pillar Four: Outdoor Space and Urban Quality of Life
Architecture’s responsibility for integrating the outdoors extends beyond the building itself to shaping the surrounding public domain, serving the collective common good.
1. Prioritizing Public and Social Space
Well-designed outdoor spaces enhance civic life and provide essential community resources.
A. Plazas and Public Squares
A. Architects design urban plazas and squares that are safe, welcoming, and scaled to encourage social interaction, markets, and public events.
B. These spaces serve as community living rooms, providing essential psychological relief from dense urban conditions.
B. Walkability and Green Corridors
A. Site planning prioritizes wide, shaded pedestrian walkways and bicycle paths over vehicle movement.
B. Green corridors—strips of parkland or planted areas—connect larger parks, providing urban wildlife habitats and recreational paths for residents.
C. This encourages physical activity and enhances mental well-being for all citizens.
2. Urban Agriculture and Ecology
Integrating food production and ecological health into the building site strengthens the human-nature connection.
A. Community Gardens
A. Allocating space for community gardens and urban farms provides residents with access to fresh produce and promotes social cohesion through shared activity.
B. This directly reconnects urban dwellers to the process of food production.
B. Site Ecology and Biodiversity
A. Architects select native, drought-tolerant plant species that support local insect, bird, and pollinator populations.
B. The site design aims to restore natural ecological function and increase biodiversity in the urban environment.
C. This makes the built environment an active participant in the regional ecosystem.
Conclusion
The integration of the outdoors is the single most important principle in contemporary architecture.
Biophilic design proves that a profound connection to nature is essential for human psychological and physical health.
High-performance facades balance the demand for transparency with the non-negotiable need for energy efficiency.
Passive design strategies like cross-ventilation and thermal mass reduce a building’s reliance on energy-intensive mechanical systems.
Green roofs and rooftop gardens transform previously dead space into functional landscapes that manage water and provide insulation.
Creating walkable, green public spaces ensures that the outdoors serves the collective health and social welfare of the entire urban community.

