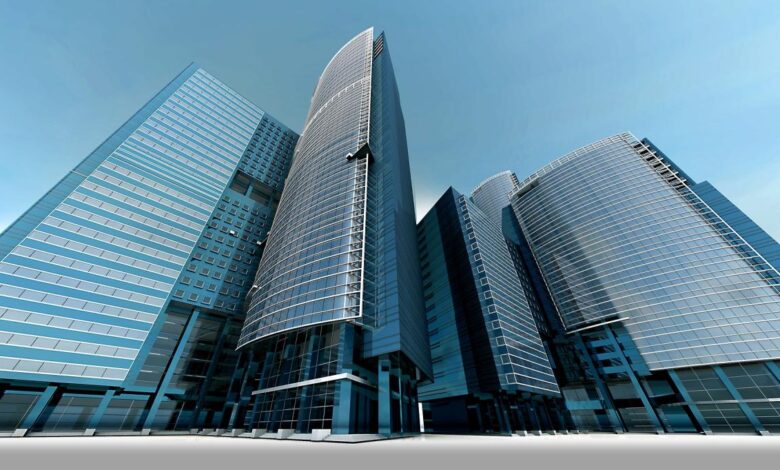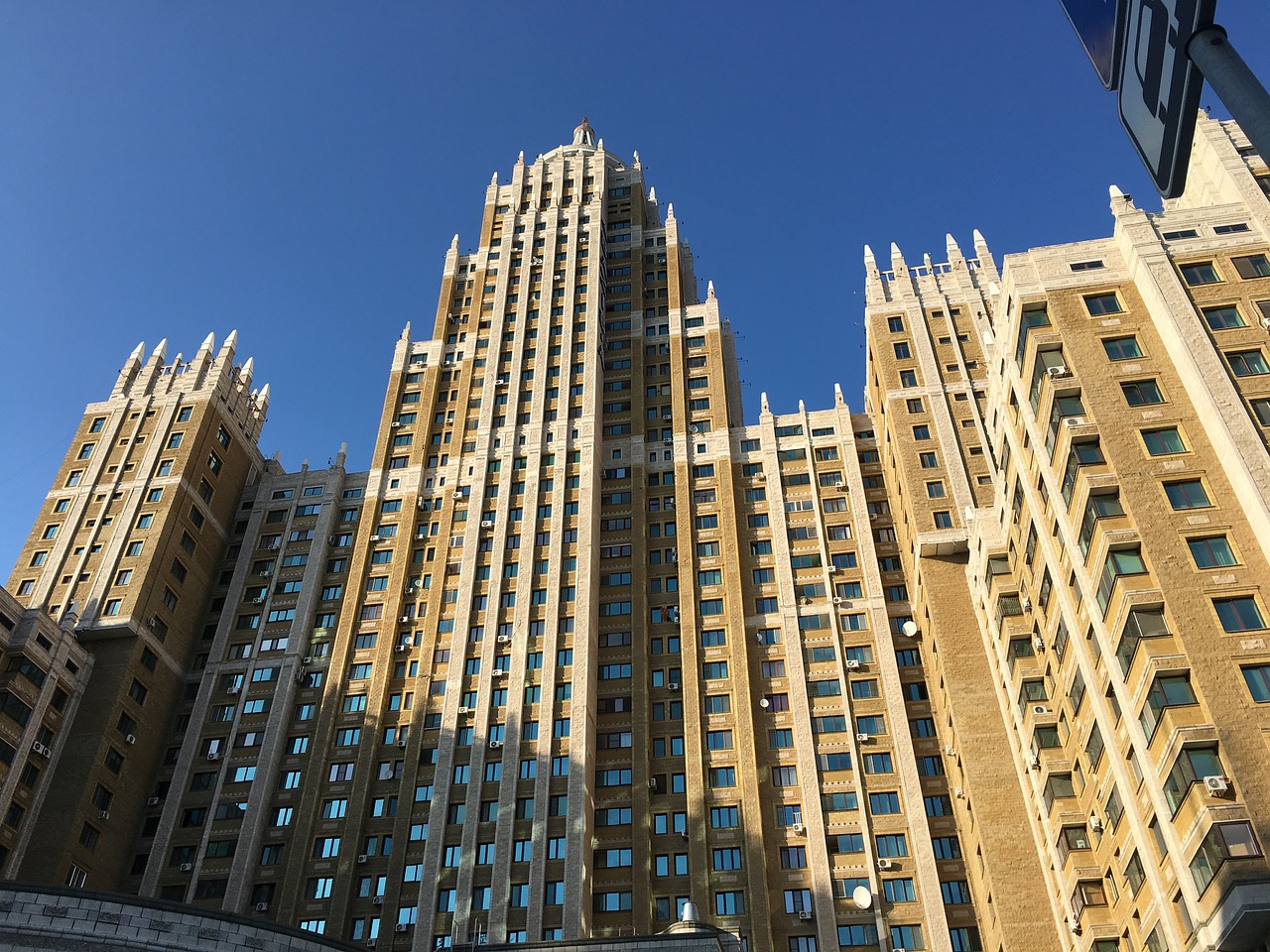Building Responsibly: Architecture for the Common Good

Architecture, frequently viewed through the narrow lens of monumental aesthetics or high-end commercial viability, holds a much deeper and more enduring obligation: to design not merely for private profit or individual luxury, but for the collective welfare, safety, and psychological nourishment of the entire community—a principle often defined as the Common Good.
The structures that define our cities and communities are profound social and political statements, directly influencing everything from public health and educational equity to environmental justice and cultural resilience, yet for too long, design decisions have been dominated by purely economic metrics that neglect the needs of vulnerable populations and the long-term health of the planet.
This critical understanding compels contemporary architects and planners to adopt a radically expanded ethical framework, one that shifts the primary focus from serving an affluent client to serving the broader public interest, ensuring that the design of every building, street, and public space actively contributes to a more equitable, sustainable, and dignified human experience for all citizens.
Embracing this civic mandate means designing architecture that is deeply resource-conscious, universally accessible, culturally reflective, and strategically aligned with addressing grand, shared challenges like climate change, social division, and the desperate need for quality affordable housing.
This is not about charity; it is about recognizing that excellent, responsible design is a fundamental necessity for a functional democracy and a thriving society.
Pillar One: The Ethical Mandate of Architecture

The professional license to practice architecture is implicitly granted based on the premise that the architect will primarily protect the public health, safety, and welfare (HSW), making the common good an explicit professional duty.
1. Beyond Basic Safety: Defining Welfare
The HSW obligation extends far beyond structural integrity and fire safety to encompass the psychological and environmental well-being of the public.
A. Environmental Health
A. Architecture must minimize its negative impact on the natural environment, including reducing the structure’s carbon footprint and limiting water consumption.
B. Designs should prevent indoor air pollution by avoiding materials that off-gas Volatile Organic Compounds (VOCs).
C. This obligation requires the architect to advocate for sustainable material sourcing and construction waste reduction.
B. Psychological Well-being
A. Spaces must be designed to support the mental and emotional health of occupants, prioritizing natural light, fresh air, and biophilic elements.
B. Designs should provide a sense of security, dignity, and visual comfort, avoiding the cold, sterile monotony of purely utilitarian spaces.
C. This focus recognizes the direct link between the built environment and human stress levels and cognitive function.
C. Social Function and Community
A. Buildings and public spaces should be designed to encourage positive social interaction, civic engagement, and community gathering.
B. Designs must foster a strong sense of place and cultural identity, reinforcing the unique character of the neighborhood.
C. The architect’s role is to ensure the structure serves as a functional, accessible resource for the community it inhabits.
2. The Principle of Universal Design
Designing for the common good requires moving beyond mere legal compliance to proactively ensuring usability for everyone.
A. Accessibility as a Default
A. Universal Design is the ethical approach that creates environments usable by all people, to the greatest extent possible, without the need for specialized adaptation.
B. This encompasses not just compliance with legal mandates like the Americans with Disabilities Act (ADA), but designing for people of all ages, heights, abilities, and language backgrounds.
C. Proactive design ensures that ramps, clear signage, intuitive layouts, and comfortable sightlines benefit all users, not just those with identified disabilities.
B. Equitable Access to Resources
A. Public buildings—such as libraries, transit stations, and community centers—must be designed to be welcoming, accessible, and equally functional for every demographic.
B. The design should mitigate psychological barriers, ensuring that the space does not feel exclusionary or intimidating to any group.
C. This ensures that the essential functions of democratic and communal life are available to everyone.
Pillar Two: Designing for Environmental Justice
The greatest ethical challenge of our time is climate change, compelling architects to make ecological resilience and energy efficiency a primary design constraint, serving the planetary common good.
1. Resource Responsibility and Sustainability
Sustainable design is the direct professional response to the ethical mandate of environmental preservation.
A. Net-Zero Energy Buildings
A. The highest goal is achieving Net-Zero status, meaning the building generates as much energy (usually via renewables) as it consumes annually.
B. This requires meticulous adherence to passive design strategies that minimize heating and cooling loads, including optimal orientation, superior insulation, and thermal massing.
C. Architects must utilize advanced energy modeling software to test and verify performance targets throughout the design process.
B. Low Embodied Carbon Materiality
A. The ethical responsibility extends to the embodied carbon—the greenhouse gas emissions resulting from material extraction, manufacturing, and transport.
B. Architects must prioritize materials with a low embodied energy, such as mass timber (CLT), recycled aggregates, or geopolymer cement.
C. Specifying locally sourced or bio-based materials reduces transportation emissions and supports regional economies.
C. Water and Waste Management
A. Designs should incorporate rainwater harvesting systems for non-potable uses like irrigation and toilet flushing.
B. On-site graywater recycling (reusing water from sinks and showers) drastically reduces the building’s demand on municipal water supplies.
C. Building plans must include robust systems for construction waste diversion and separation to maximize recycling and minimize landfill impact.
2. Climate Resilience and Adaptation
Architecture for the common good must anticipate and withstand the unpredictable extremes of a changing climate.
A. Flood and Heat Mitigation
A. Structures in coastal or flood-prone areas must be designed with raised foundations or sacrificial ground-floor levels to minimize damage from flooding.
B. Designs in extremely hot climates must use strategic shading, cool roofs, and natural ventilation to mitigate the urban heat island effect and prevent heat-related illness.
C. The building becomes a community shelter during extreme weather events.
B. Biophilic Integration
A. Integrating nature (green walls, courtyards, extensive planting) provides a powerful defense against environmental stress.
B. Biophilic design has been proven to improve air quality, manage stormwater runoff, and reduce the psychological toll of dense urban life.
C. The structure contributes to the ecological common good by increasing urban biodiversity and reducing local air pollution.
Pillar Three: The Social Design Challenge

Designing for the common good is fundamentally about addressing social equity and ensuring that the most pressing community needs are met by responsible, dignified design.
1. Dignified Affordable Housing
The crisis of housing affordability is a major social challenge that good design must actively confront.
A. Quality and Longevity
A. Affordable housing must be designed with the same attention to durability, aesthetics, and energy performance as high-end market-rate housing.
B. The use of high-quality, long-lasting materials and efficient systems reduces long-term maintenance and utility costs for low-income residents.
C. Design should prioritize natural light and ventilation to create healthy, restorative living environments.
B. Density and Community
A. Planners must find solutions for increasing density (more housing per area) without sacrificing open space or community facilities.
B. Designs should incorporate shared courtyards, community gardens, and accessible public areas that encourage neighborly interaction and strengthen social bonds.
C. The goal is to avoid the isolating, sterile mistakes of mass housing built in the mid-20th century.
2. Civic and Educational Spaces
Public and educational buildings are the direct physical manifestations of a democratic society, requiring open, inviting, and durable design.
A. Flexible Public Spaces
A. Libraries, museums, and town halls must be designed with flexible, modular interiors that can adapt to evolving public needs, from voting and civic meetings to job training and social services.
B. The use of open plans and transparent facades makes these institutions feel accessible and welcoming to the entire community.
B. Learning Environments
A. School design should prioritize natural daylight, optimal indoor air quality, and acoustic comfort, all proven factors in boosting student performance and teacher retention.
B. Classrooms and learning spaces must be adaptable and reconfigurable to support diverse teaching methodologies, moving beyond rigid, lecture-style arrangements.
C. The building itself serves as a teaching tool for sustainability and environmental stewardship.
Pillar Four: Ethical Practice and Advocacy
The architect’s responsibility for the common good is also realized through professional conduct and active advocacy within the industry and for the client.
1. Ethical Client Counseling
The architect is often the only voice in a project with an explicit professional obligation to public welfare.
A. Advocating for HSW Over Cost
A. The architect must have the ethical courage to counsel the client against design choices that compromise the health, safety, or long-term environmental integrity of the structure, even if those choices save money initially.
B. This may involve insisting on better material specifications or higher insulation values than the minimum legal code requires.
B. Transparency in Materials
A. Firms have an ethical duty to be transparent about the lifecycle cost and chemical content of the materials they specify.
B. This ensures that clients and occupants are not exposed to hidden toxins or long-term environmental liabilities.
2. Professional and Community Advocacy
A. Pro Bono Work: Dedicating a portion of the firm’s time and resources to designing facilities for non-profits, disaster relief, or marginalized communities.
B. Policy Influence: Actively participating in the development and amendment of local building codes and zoning laws to advocate for stronger sustainability and equitable design mandates.
C. Mentorship: Educating the next generation of architects about the social and ethical dimensions of design, ensuring the profession’s commitment to the common good endures.
Conclusion
Designing for the common good is the highest ethical standard in architecture.
It requires prioritizing public health, safety, and welfare above immediate cost savings for the client.
The principle of Universal Design ensures that every space is accessible and dignified for all citizens.
Environmental justice demands a commitment to Net-Zero performance and the use of low embodied carbon materials.
Architects must integrate climate resilience and biophilic design to create long-term, restorative habitats.
Quality, sustainable design must be applied to affordable housing and critical civic infrastructure to foster social equity.
This expanded responsibility makes the architect an essential advocate for a more equitable and functional society.




