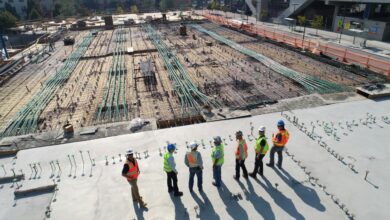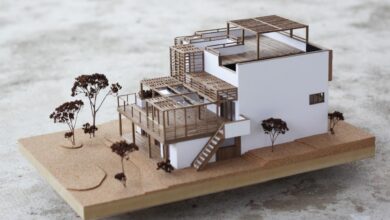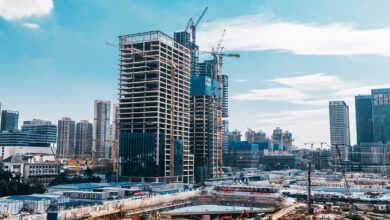Unveiling Wonders: Engineering’s Role in Architecture
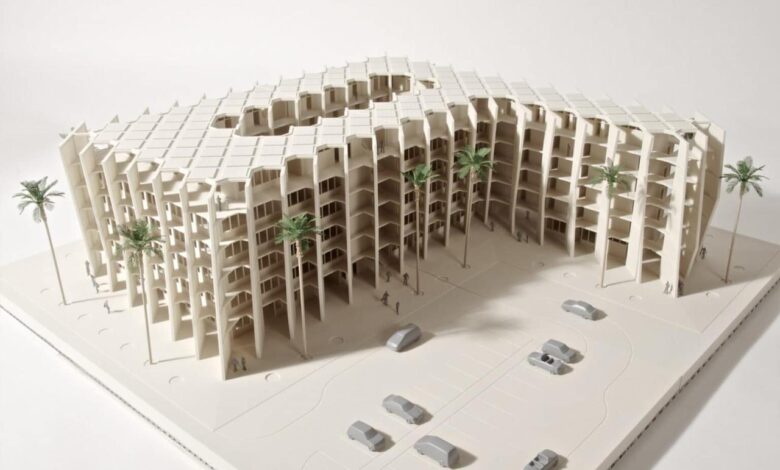
The breathtaking skylines that define our modern cities, the impossibly long bridges that gracefully span vast waterways, and the intricate domes that cover massive public spaces are not merely products of artistic whimsy; they are the tangible, awe-inspiring results of structural engineering marvels.
Architecture conceives the vision and the aesthetic form, but it is structural engineering that provides the fundamental intelligence, precision, and physical integrity required to defy gravity and transform abstract lines on a drawing into stable, enduring reality.
This discipline is a sophisticated blend of physics, materials science, mathematics, and advanced computational analysis, tasked with calculating the complex forces—gravity, wind, seismic activity, and load distribution—that constantly act upon a building.
Over the past century, structural engineering has undergone a revolution, evolving from rules-of-thumb and simple calculations to harnessing the power of advanced digital modeling and new material composites to achieve designs once deemed utterly impossible.
Today’s engineers are the true, unsung heroes who allow architects to push the limits of shape, span, and height, making structural honesty an integral part of the building’s aesthetic appeal, particularly in the creation of complex, non-linear forms.
Understanding the ingenuity behind these modern structural solutions is key to appreciating the resilience and artistry embedded within our greatest built achievements, proving that the most stable structures are often the most elegant.
The Core Discipline: Mastering Force and Form
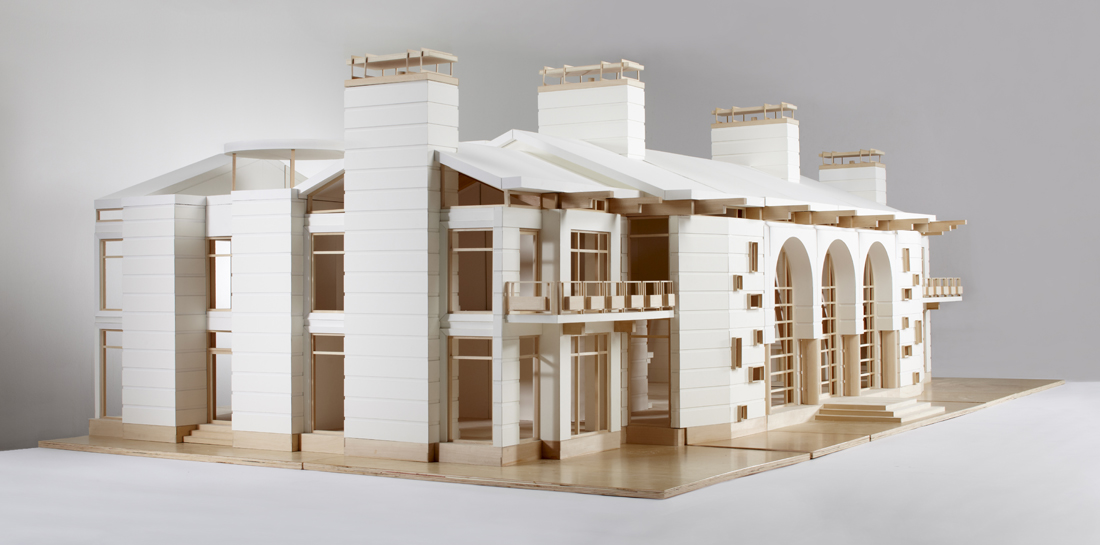
Structural engineering is, at its heart, the science of anticipating every force a structure will encounter over its lifespan and designing a system that safely transfers those forces to the ground. This requires a deep understanding of load types and material behaviors.
1. Understanding the Forces at Play
Before any design can stand, engineers must quantify all the potential forces it will face.
A. Dead Load
A. This refers to the static weight of the building itself, including materials like the concrete, steel, walls, floors, and fixed equipment.
B. Dead loads are constant and are the easiest forces for engineers to calculate.
C. Minimizing dead load through lighter materials is often key to achieving longer, more dramatic spans.
B. Live Load
A. This includes variable or movable weights that are not permanent parts of the structure.
B. Examples are furniture, people, stored equipment, and movable partitions.
C. Building codes specify minimum live load requirements that the structure must safely accommodate.
C. Environmental Loads
A. These are external forces exerted by the natural environment, which are highly variable and context-dependent.
B. Wind Load is critical for skyscrapers and long bridges, requiring specialized design to manage lateral (sideways) pressure.
C. Seismic Load refers to the forces exerted by earthquakes, requiring structures to be flexible and resilient, especially in high-risk zones.
2. Material Behavior and Structural Elements
Engineers choose materials and design elements based on their performance under different types of stress.
A. Compression
A. Compression is a crushing force that pushes material together.
B. Materials like concrete, stone, and brick are exceptionally strong under compression and are therefore ideal for columns and foundations.
C. These materials must resist buckling or pulverization under extreme vertical pressure.
B. Tension
A. Tension is a stretching or pulling force that pulls material apart.
B. Materials like steel are highly effective at resisting tension, making them essential for beams, cables, and long spans.
C. Reinforced concrete combines the compression strength of concrete with the tension strength of embedded steel bars (rebar).
C. Shear and Torsion
A. Shear is a sliding force, like what happens when a deck collapses by the connection failing.
B. Torsion is a twisting force, often critical in the design of curved bridges or tall, slender buildings subjected to swirling winds.
C. Structural systems must be carefully designed to transfer these twisting forces safely throughout the frame.
Marvels of Height: Engineering Skyscrapers
The modern skyscraper is the ultimate test of structural engineering, demanding innovation to safely achieve incredible heights in challenging urban conditions.
1. Managing Wind and Lateral Forces
For super-tall buildings, wind load becomes the dominant force, often exceeding the vertical gravity load.
A. The Tube System
A. Pioneered in the mid-20th century, the tube system treats the building’s exterior walls as a rigid, hollow structure (like a vertical cylinder).
B. The closely spaced perimeter columns and deep spandrel beams resist lateral forces much like a soda can resists crushing.
C. This system opened the door to modern super-tall towers by providing massive resistance against wind forces.
B. Dampers and Tuned Mass Systems
A. To mitigate the swaying caused by wind and earthquakes, engineers install dampers—devices that absorb kinetic energy.
B. A Tuned Mass Damper (TMD) is a massive counterweight, often a heavy pendulum or concrete block, placed near the top of the tower.
C. Sensors detect the building’s sway, and the TMD moves in the opposite direction to counteract the force, drastically improving occupant comfort and structural stability.
2. The Megastructure and Core Design
The internal structure must efficiently transfer massive loads and resist movement.
A. The Super-Core
A. In the tallest buildings, a central, heavily reinforced concrete core houses elevators, stairs, and utility shafts.
B. This core acts as the building’s massive, central spine, resisting most of the wind and seismic forces while supporting the surrounding floor plates.
C. The strength of the core allows the exterior columns to be spaced further apart, creating highly flexible, open office space.
B. Outriggers and Belts
A. Outrigger trusses are structural elements placed at various heights that connect the central core to the perimeter columns.
B. These connections engage the outer columns to help stabilize the core against lateral forces, effectively utilizing the entire building’s mass for resistance.
C. Belt trusses (often disguised as mechanical floors) provide additional rigidity to the entire structure, acting like massive horizontal compression rings.
Marvels of Span: Engineering Bridges
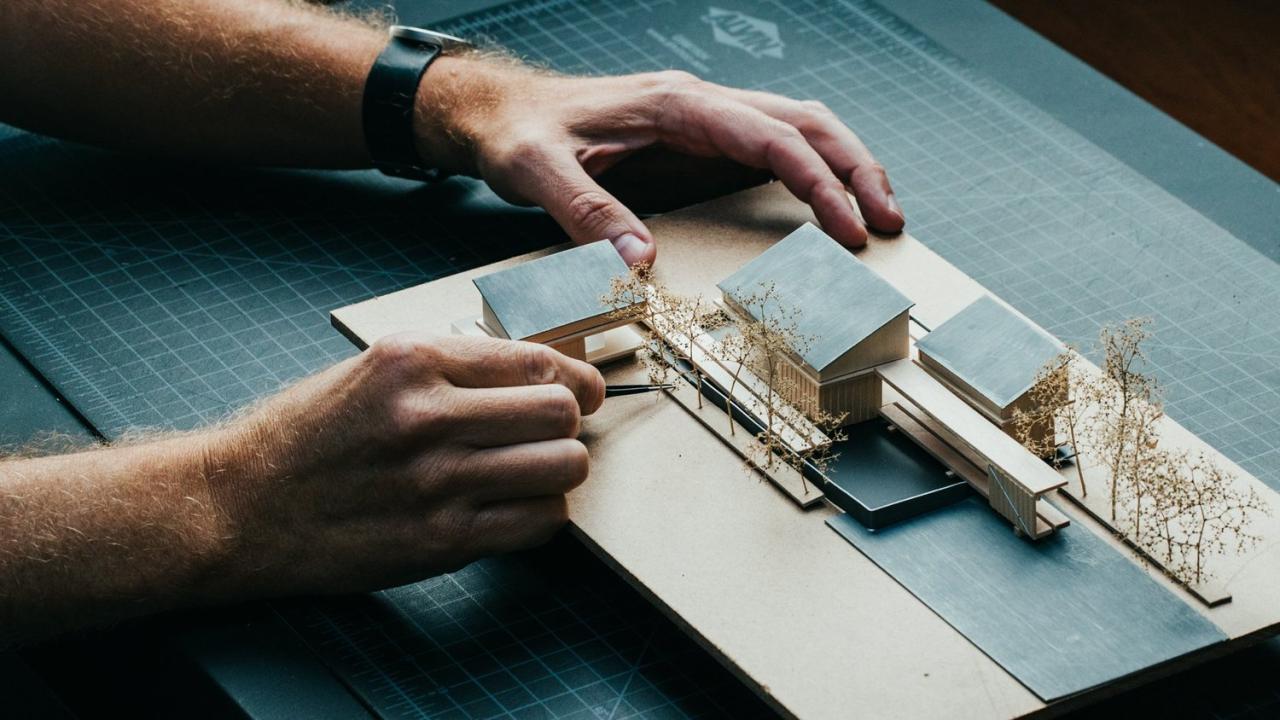
Bridges are the great works of civil and structural engineering, demanding a balance of lightness, strength, and resilience to span immense, unsupported distances.
1. Types of Long-Span Bridges
The choice of bridge type depends on the length of the span, the environment, and the loads carried.
A. Suspension Bridges
A. Used for the longest possible spans, these bridges suspend the roadway from massive main cables anchored at either end.
B. The cables hang over tall towers and are excellent at resisting tension forces, efficiently transferring the load to the towers and anchorages.
C. Famous examples include the Golden Gate Bridge and the Akashi Kaikyo Bridge.
B. Cable-Stayed Bridges
A. Unlike suspension bridges, the roadway is supported directly by cables running from the roadway to one or more central towers.
B. The cables are arranged in fans or parallel patterns, transmitting the load directly to the tower in a more rigid system than a suspension bridge.
C. This design is highly aesthetic and efficient for medium-to-long spans, such as the Millau Viaduct.
C. Arch and Truss Bridges
A. Arch Bridges utilize the geometric strength of the arch to efficiently convert gravity loads into compressive forces along the curve.
B. Truss Bridges use a framework of triangular units (triangulation) to distribute tension and compression forces, creating an exceptionally lightweight yet rigid structure for moderate spans.
C. Both rely on strong abutments or anchor points to absorb the horizontal thrust.
2. Mitigating Dynamic Loads
Bridges are subject to highly variable and complex dynamic loads, requiring innovative solutions beyond simple static analysis.
A. Aerodynamics and Wind Resistance
A. Bridge decks are now designed with aerodynamic profiles to reduce wind resistance and prevent dangerous oscillations or twisting.
B. Modern bridges are extensively tested in wind tunnels to predict and mitigate potential wind-induced structural instability (e.g., flutter).
C. Dampers are often installed to actively absorb vibration and suppress undue motion caused by passing traffic or wind gusts.
B. Fatigue Management
A. Bridges must be designed to withstand the cumulative stress of millions of traffic loads over a century or more.
B. Engineers carefully detail connection points to prevent fatigue cracking—tiny flaws that grow over time due to repeated stress cycles.
C. Advanced steel alloys and high-strength concrete are used to ensure long-term material integrity against wear and environmental exposure.
Marvels of Geometry: Complex Shells and Domes
Modern architecture often demands intricate, non-standard geometries, pushing engineers to devise new methods for supporting complex curved and free-form roofs.
1. Thin-Shell Structures
These structures achieve immense spans and strength using a minimal amount of material by relying entirely on geometric form.
A. Efficiency Through Curvature
A. A thin-shell dome or vault gains its strength from its curvature, which distributes applied loads uniformly over the entire surface.
B. This allows engineers to use concrete or other materials in incredibly thin, elegant layers, minimizing material consumption and maximizing internal volume.
C. Famous examples include architect Eero Saarinen’s Kresge Auditorium, which uses a thin-shell dome supported only at three points.
B. Material Composites
A. Engineers utilize Fiber-Reinforced Polymers (FRP) and other advanced composites to create lightweight, strong, and highly durable shell structures.
B. These materials are often used where traditional concrete or steel would be too heavy or structurally complex to achieve the desired free-form geometry.
2. Cable-Net and Tensile Structures
These systems achieve enormous spans by relying on tension elements rather than heavy compressive members.
A. Tensile Fabric Roofs
A. Used widely for stadiums and airports, these structures use lightweight fabric membranes held in place by a network of high-strength cables and masts.
B. The fabric resists the applied loads (like snow or wind uplift) entirely through tension, creating graceful, expressive, and light-filled spaces.
C. The final form is often derived computationally through form-finding analysis to ensure the fabric and cables are perfectly balanced under tension.
B. Tensegrity Systems
A. Tensegrity structures are a unique system of discontinuous compression members (rods) suspended within a continuous network of tension members (cables).
B. The rods never touch each other, and the entire structure is held together by continuous tension, creating exceptionally lightweight, rigid, and surprisingly stable forms.
C. This concept allows for the creation of open, airy structures that appear to float, demonstrating structural elegance through apparent paradox.
Conclusion
Structural engineering is the fundamental discipline that makes all high-level architecture possible.
It requires the precise mastery of forces, including compression, tension, wind, and seismic loads.
Modern high-rise construction relies on rigid cores and tuned mass dampers to safely resist the immense forces of wind and gravity.
Long-span bridges utilize the tension strength of steel in cable-stayed and suspension designs, creating the most elegant works of civil engineering.
Complex, free-form geometries are realized through advanced structural types like thin-shells and tension-based cable-net systems.
The engineering innovation in materials and structural systems consistently enables architects to push the boundaries of artistic form.

